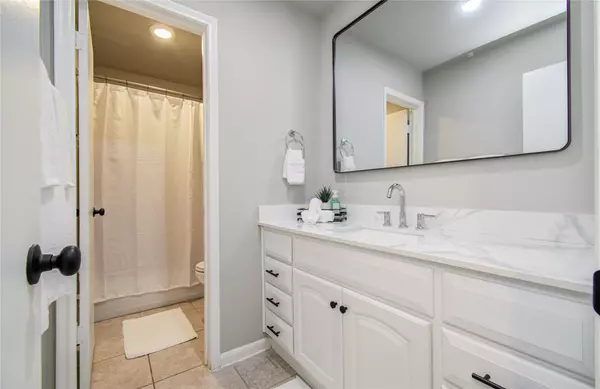$270,000
$274,900
1.8%For more information regarding the value of a property, please contact us for a free consultation.
15919 Parksley DR Houston, TX 77059
3 Beds
2 Baths
1,682 SqFt
Key Details
Sold Price $270,000
Property Type Single Family Home
Sub Type Detached
Listing Status Sold
Purchase Type For Sale
Square Footage 1,682 sqft
Price per Sqft $160
Subdivision Middlebrook
MLS Listing ID 67536349
Sold Date 11/05/25
Style Traditional
Bedrooms 3
Full Baths 2
HOA Fees $3/ann
HOA Y/N Yes
Year Built 1977
Property Sub-Type Detached
Property Description
Welcome home to comfort and convenience in the heart of Clear Lake! Nestled in the Middlebrook subdivision, this beautifully refreshed home shines with modern updates throughout. Step inside to discover freshly painted walls, trim, and cabinets, brand-new vinyl plank flooring, stylish new bathroom countertops, fixtures, and toilets—all creating a bright, move-in-ready space. The kitchen is a showstopper with new countertops, sink, fixtures, stove, microwave, and dishwasher. New garage doors, new smoke & Co2 detectors. PEX plumbing upgrade in 2016 & blown insulation upgrade in 2015. You'll love the easy flow of the layout, perfect for gathering and entertaining. Just minutes from NASA Johnson Space Center, Baybrook Mall, a Nature Center, and top-rated Clear Creek ISD schools, Middlebrook offers quiet, tree-lined streets with quick access to parks, trails, and shopping. A home that's refreshed, refined, and ready for your next chapter! Roof recently had a maintenance package & reseal.
Location
State TX
County Harris
Community Community Pool, Master Planned Community, Curbs, Gutter(S)
Area Clear Lake Area
Interior
Interior Features Kitchen/Family Room Combo, Tub Shower, Window Treatments, Ceiling Fan(s)
Heating Central, Gas
Cooling Central Air, Electric
Flooring Plank, Vinyl
Fireplaces Number 1
Fireplaces Type Gas, Wood Burning
Fireplace Yes
Appliance Dishwasher, Electric Cooktop, Electric Oven, Electric Range, Disposal, Microwave, Oven
Laundry Washer Hookup, Electric Dryer Hookup, Gas Dryer Hookup
Exterior
Exterior Feature Fence
Parking Features Attached, Driveway, Garage
Garage Spaces 2.0
Fence Back Yard
Pool Association
Community Features Community Pool, Master Planned Community, Curbs, Gutter(s)
Amenities Available Playground, Pool, Tennis Court(s), Trail(s)
Water Access Desc Public
Roof Type Composition
Private Pool No
Building
Lot Description Subdivision
Faces South
Story 1
Entry Level One
Foundation Slab
Sewer Public Sewer
Water Public
Architectural Style Traditional
Level or Stories One
New Construction No
Schools
Elementary Schools Armand Bayou Elementary School
Middle Schools Space Center Intermediate School
High Schools Clear Lake High School
School District 9 - Clear Creek
Others
HOA Name CMSI /Middlebrook Community Assoc
HOA Fee Include Clubhouse,Recreation Facilities
Tax ID 108-182-000-0026
Security Features Smoke Detector(s)
Acceptable Financing Cash, Conventional, FHA, Investor Financing, VA Loan
Listing Terms Cash, Conventional, FHA, Investor Financing, VA Loan
Read Less
Want to know what your home might be worth? Contact us for a FREE valuation!

Our team is ready to help you sell your home for the highest possible price ASAP

Bought with RE/MAX Real Estate Assoc.






