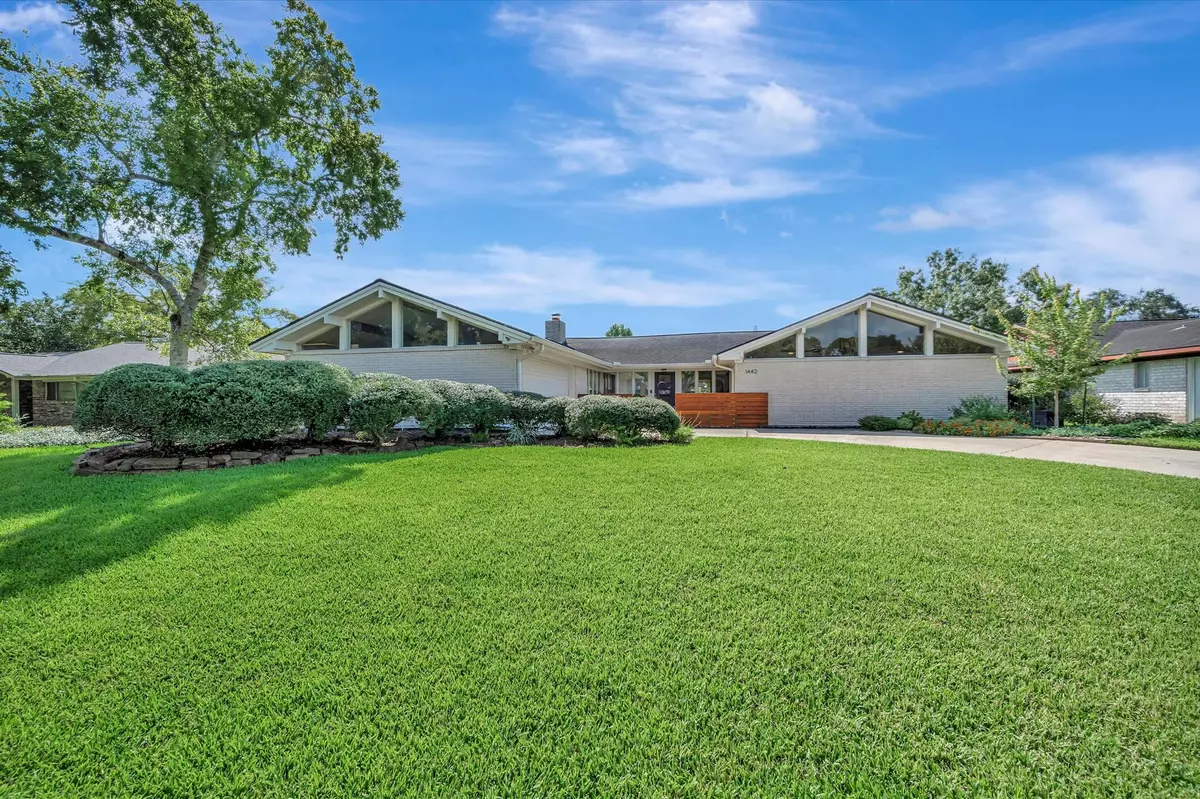$480,000
$470,000
2.1%For more information regarding the value of a property, please contact us for a free consultation.
1442 Pirates CV Houston, TX 77058
4 Beds
3 Baths
2,685 SqFt
Key Details
Sold Price $480,000
Property Type Single Family Home
Sub Type Detached
Listing Status Sold
Purchase Type For Sale
Square Footage 2,685 sqft
Price per Sqft $178
Subdivision Nassau Bay
MLS Listing ID 31556138
Sold Date 11/03/25
Style Other
Bedrooms 4
Full Baths 2
Half Baths 1
HOA Y/N Yes
Year Built 1965
Annual Tax Amount $8,318
Tax Year 2024
Lot Size 0.279 Acres
Acres 0.2789
Property Sub-Type Detached
Property Description
The Nassau Bay Mid-Century Modern GEM you've been waiting for! YOU HAVE TO SEE THIS ONE! The upgrades the sellers have put in this home is UNBELIEVABLE, so detailed and well thought out yet also some original features left to keep the era feel of this 1965 beauty. 4 spacious bedrooms with natural lighting and views to the outside is soothing and beautiful. Real hard wood floors (with lots of extra in garage) and tile. Primary bedroom has custom built closet with thoughtful configuration, sliding glass door access to the backyard with covered patio. Primary bathroom has double vanity, soaking tub and separate walk-in shower, private toilet room. Hall bathroom has 2 sinks and private toilet room for easier shared space. For goodness sake, even the closets have thoughtful details with fun wallpaper. Attached garage for safety and easy shopping unloading. Great back yard with room for pool, playscape or garden, whatever your heart and lifestyle desires.
Location
State TX
County Harris
Community Community Pool, Curbs, Gutter(S)
Area Clear Lake Area
Interior
Interior Features Breakfast Bar, Double Vanity, Entrance Foyer, Granite Counters, Bath in Primary Bedroom, Soaking Tub, Separate Shower, Tub Shower, Vanity
Heating Central, Gas
Cooling Central Air, Electric
Flooring Tile, Wood
Fireplaces Number 1
Fireplaces Type Gas, Gas Log
Fireplace Yes
Appliance Dishwasher, Disposal, Microwave, Oven
Laundry Washer Hookup, Electric Dryer Hookup, Gas Dryer Hookup
Exterior
Exterior Feature Covered Patio, Deck, Fence, Patio, Private Yard, Tennis Court(s)
Parking Features Attached, Driveway, Garage, Garage Door Opener, RV Access/Parking
Garage Spaces 2.0
Fence Back Yard, Partial
Pool Association
Community Features Community Pool, Curbs, Gutter(s)
Amenities Available Basketball Court, Boat Dock, Marina, Boat Ramp, Sport Court, Dog Park, Picnic Area, Playground, Pickleball, Park, Pool, RV/Boat Storage, Boat Slip, Tennis Court(s), Trail(s)
Water Access Desc Public
Roof Type Composition
Porch Covered, Deck, Patio
Private Pool No
Building
Lot Description Subdivision, Pond on Lot, Side Yard
Story 1
Entry Level One
Foundation Slab
Sewer Public Sewer
Water Public
Architectural Style Other
Level or Stories One
New Construction No
Schools
Elementary Schools Robinson Elementary School (Clear Creek)
Middle Schools Space Center Intermediate School
High Schools Clear Creek High School
School District 9 - Clear Creek
Others
HOA Name Nassau Bay HOA
HOA Fee Include Recreation Facilities
Tax ID 097-559-000-0008
Ownership Full Ownership
Acceptable Financing Cash, Conventional, FHA, Investor Financing, VA Loan
Listing Terms Cash, Conventional, FHA, Investor Financing, VA Loan
Read Less
Want to know what your home might be worth? Contact us for a FREE valuation!

Our team is ready to help you sell your home for the highest possible price ASAP

Bought with Logos Investment Properties & Real Estate






