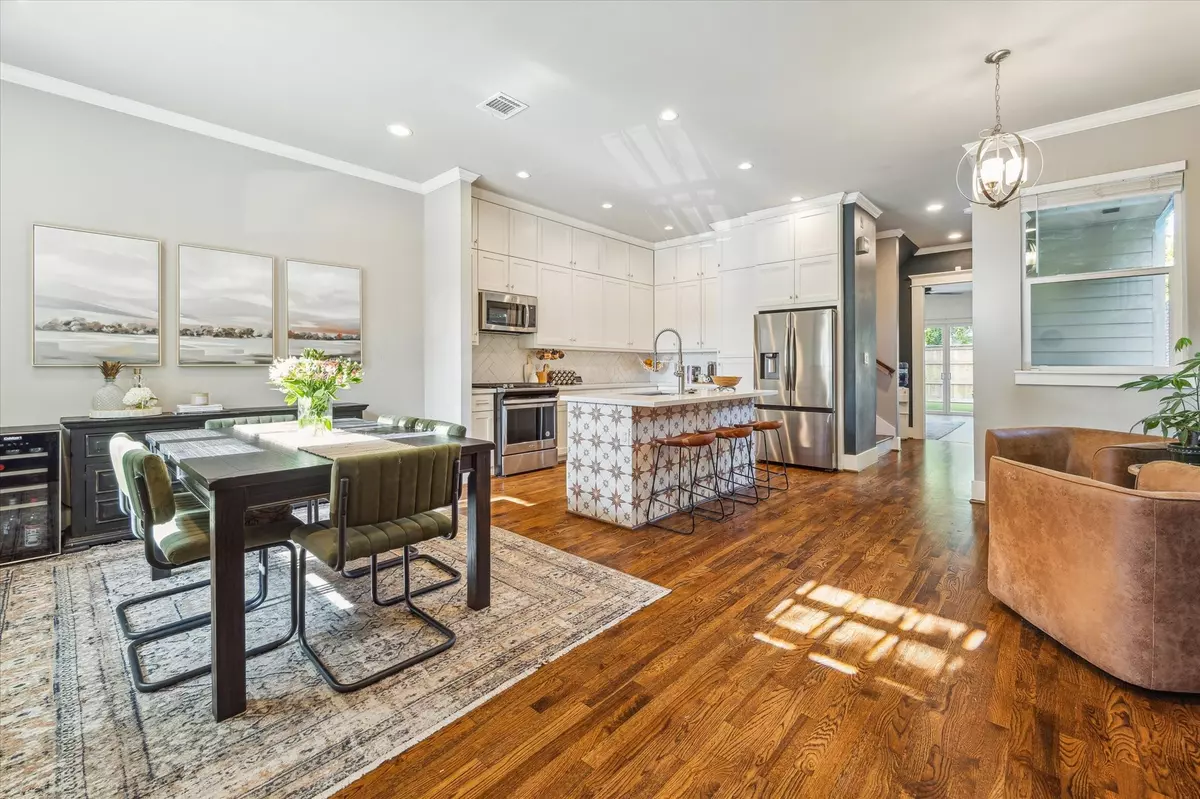$535,000
$535,000
For more information regarding the value of a property, please contact us for a free consultation.
1004 Enid ST #B Houston, TX 77009
4 Beds
5 Baths
2,772 SqFt
Key Details
Sold Price $535,000
Property Type Single Family Home
Sub Type Detached
Listing Status Sold
Purchase Type For Sale
Square Footage 2,772 sqft
Price per Sqft $193
Subdivision Brook Smith Square
MLS Listing ID 11878184
Sold Date 11/03/25
Style Traditional
Bedrooms 4
Full Baths 3
Half Baths 2
HOA Y/N No
Year Built 2017
Annual Tax Amount $10,012
Tax Year 2024
Lot Size 2,374 Sqft
Acres 0.0545
Property Sub-Type Detached
Property Description
Rare 1st floor living in a 4 bedroom home with 3 full baths and 2 half bathrooms. Situated next to a historic multi-million dollar brick home, the entire Southern fence is all brick for added privacy. The 1st floor was redesigned to add a large living room with a 4 panel sliding glass door which opens to your turfed backyard. Kitchen has upper cabinets that go to the ceiling, with a gas cooktop, and a built-in look for the fridge. Homeowner is a designer that carefully curated accent details and colors for the home. As for the layout, the primary bedroom suite and 2 additional bedrooms plus a full bathroom and a utility room are located on the 2nd floor. The 4th bedroom, a game room, and outdoor terrace are all located on the 3rd floor. There's alley access which give more privacy and future options. Conveniently located in Brooke Smith and blocks from Montie Beach Park, and 45, while being minutes from the Heights, Downtown, Shepherd/Durham Corridor, and so much more!
Location
State TX
County Harris
Area Heights/Greater Heights
Interior
Interior Features Granite Counters
Heating Central, Gas
Cooling Central Air, Electric
Flooring Tile, Wood
Fireplace No
Appliance Dishwasher, Electric Oven, Disposal, Gas Range, Microwave
Exterior
Parking Features None
Water Access Desc Public
Roof Type Composition
Private Pool No
Building
Story 3
Entry Level Three Or More
Foundation Slab
Sewer Public Sewer
Water Public
Architectural Style Traditional
Level or Stories Three Or More
New Construction No
Schools
Elementary Schools Browning Elementary School
Middle Schools Hogg Middle School (Houston)
High Schools Heights High School
School District 27 - Houston
Others
Tax ID 136-443-001-0003
Acceptable Financing Cash, Conventional, FHA, VA Loan
Listing Terms Cash, Conventional, FHA, VA Loan
Read Less
Want to know what your home might be worth? Contact us for a FREE valuation!

Our team is ready to help you sell your home for the highest possible price ASAP

Bought with Corcoran Prestige Realty






