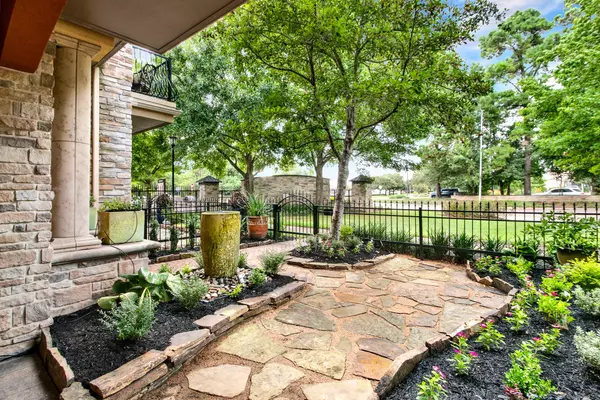$325,000
$329,000
1.2%For more information regarding the value of a property, please contact us for a free consultation.
14504 Vintage Preserve Pkwy Houston, TX 77070
2 Beds
3 Baths
2,150 SqFt
Key Details
Sold Price $325,000
Property Type Townhouse
Sub Type Townhouse
Listing Status Sold
Purchase Type For Sale
Square Footage 2,150 sqft
Price per Sqft $151
Subdivision Vintage Townhomes
MLS Listing ID 15432131
Sold Date 10/31/25
Style Contemporary/Modern
Bedrooms 2
Full Baths 2
Half Baths 1
HOA Fees $36/ann
HOA Y/N No
Year Built 2007
Annual Tax Amount $7,377
Tax Year 2024
Property Sub-Type Townhouse
Property Description
NEVER FLOODED – This beautifully maintained three-story townhome is in a safe, gated community with walkable access to top-rated restaurants, boutique shopping, medical care, live music, and scenic walking trails—everything you need is just around the corner.
Enjoy peace of mind with HOA dues covering gated entry, a pool, trash service, landscaping, exterior maintenance, and building insurance.
Inside, timeless features like hardwood floors, high ceilings, and crown molding create a warm, inviting atmosphere. The open-concept layout offers space to relax or entertain, while the gourmet kitchen includes stainless appliances, a gas cooktop, and a breakfast bar—perfect for family meals or hosting guests.
The spacious living area is wired for surround sound, and a dedicated study provides flexible space to work or unwind. Upstairs, the serene primary suite offers a private balcony and a luxurious walk-in shower.
Low-maintenance living meets vibrant community convenience.
Location
State TX
County Harris
Community Community Pool
Area Champions Area
Interior
Interior Features Breakfast Bar, Crown Molding, Double Vanity, Granite Counters, High Ceilings, Kitchen/Family Room Combo, Bath in Primary Bedroom, Walk-In Pantry, Wired for Sound, Kitchen/Dining Combo, Programmable Thermostat
Heating Central, Gas
Cooling Central Air, Electric
Flooring Tile, Wood
Fireplace No
Appliance Dryer, Dishwasher, Gas Cooktop, Disposal, Gas Oven, Microwave, Washer
Exterior
Exterior Feature Balcony, Fence, Sprinkler/Irrigation
Parking Features Additional Parking, Attached, Controlled Entrance, Garage, Garage Door Opener
Garage Spaces 2.0
Community Features Community Pool
Amenities Available Controlled Access
Water Access Desc Public
Roof Type Composition
Porch Balcony
Private Pool No
Building
Lot Description Front Yard
Faces North
Story 3
Entry Level Three Or More
Foundation Slab
Sewer Public Sewer
Water Public
Architectural Style Contemporary/Modern
Level or Stories 3
New Construction No
Schools
Elementary Schools Brill Elementary School
Middle Schools Ulrich Intermediate School
High Schools Klein Cain High School
School District 32 - Klein
Others
HOA Name Crestl Management
HOA Fee Include Common Areas,Maintenance Structure
Tax ID 130-005-002-0019
Security Features Security System Owned,Smoke Detector(s)
Acceptable Financing Cash, Conventional, FHA, VA Loan
Listing Terms Cash, Conventional, FHA, VA Loan
Read Less
Want to know what your home might be worth? Contact us for a FREE valuation!

Our team is ready to help you sell your home for the highest possible price ASAP

Bought with PAK Home Realty






