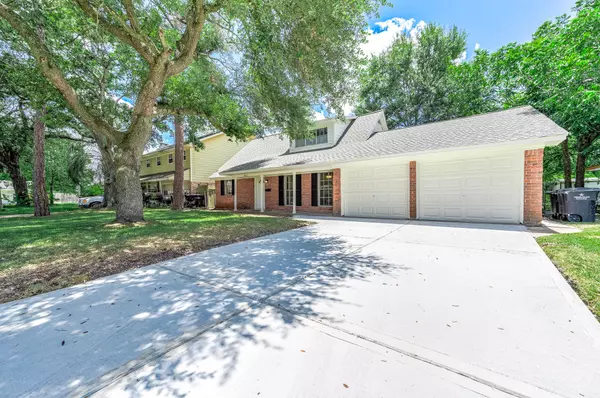$239,900
$239,900
For more information regarding the value of a property, please contact us for a free consultation.
1822 Meadowview DR Alvin, TX 77511
3 Beds
2 Baths
1,670 SqFt
Key Details
Sold Price $239,900
Property Type Single Family Home
Sub Type Detached
Listing Status Sold
Purchase Type For Sale
Square Footage 1,670 sqft
Price per Sqft $143
Subdivision Glennview Alvin
MLS Listing ID 61154300
Sold Date 10/29/25
Style Traditional
Bedrooms 3
Full Baths 2
HOA Y/N No
Year Built 1960
Annual Tax Amount $6,036
Tax Year 2024
Lot Size 6,337 Sqft
Acres 0.1455
Property Sub-Type Detached
Property Description
Welcome to this charming 2-story home located in the sought-after Alvin community. With 3 bedrooms, 2 full baths, and an additional room perfect for a 4th bedroom or home office, this property offers ample space for your needs. Updates include new flooring, fresh paint, private doublewide driveway and more. The inviting entry leads to a spacious living room, perfect for family gatherings. The kitchen boasts granite countertops and a breakfast nook. Upstairs, you'll find 2 bedrooms and another bathroom. Don't miss out on the opportunity to view this beautiful home!
Location
State TX
County Brazoria
Area Alvin Area
Interior
Interior Features Granite Counters, Tub Shower, Ceiling Fan(s), Kitchen/Dining Combo, Programmable Thermostat
Heating Central, Gas
Cooling Central Air, Electric
Flooring Carpet, Plank, Tile, Vinyl
Fireplace No
Appliance Dishwasher, Electric Range, Free-Standing Range, Disposal
Laundry Washer Hookup
Exterior
Exterior Feature Fence, Private Yard
Parking Features Attached, Garage
Garage Spaces 2.0
Fence Back Yard
Water Access Desc Public
Roof Type Composition
Private Pool No
Building
Lot Description Subdivision
Story 2
Entry Level Two
Foundation Slab
Sewer Public Sewer
Water Public
Architectural Style Traditional
Level or Stories Two
New Construction No
Schools
Elementary Schools Alvin Elementary School
Middle Schools Alvin Junior High School
High Schools Alvin High School
School District 3 - Alvin
Others
Tax ID 4350-0057-000
Security Features Smoke Detector(s)
Acceptable Financing Cash, Conventional, FHA, VA Loan
Listing Terms Cash, Conventional, FHA, VA Loan
Read Less
Want to know what your home might be worth? Contact us for a FREE valuation!

Our team is ready to help you sell your home for the highest possible price ASAP

Bought with eXp Realty LLC






