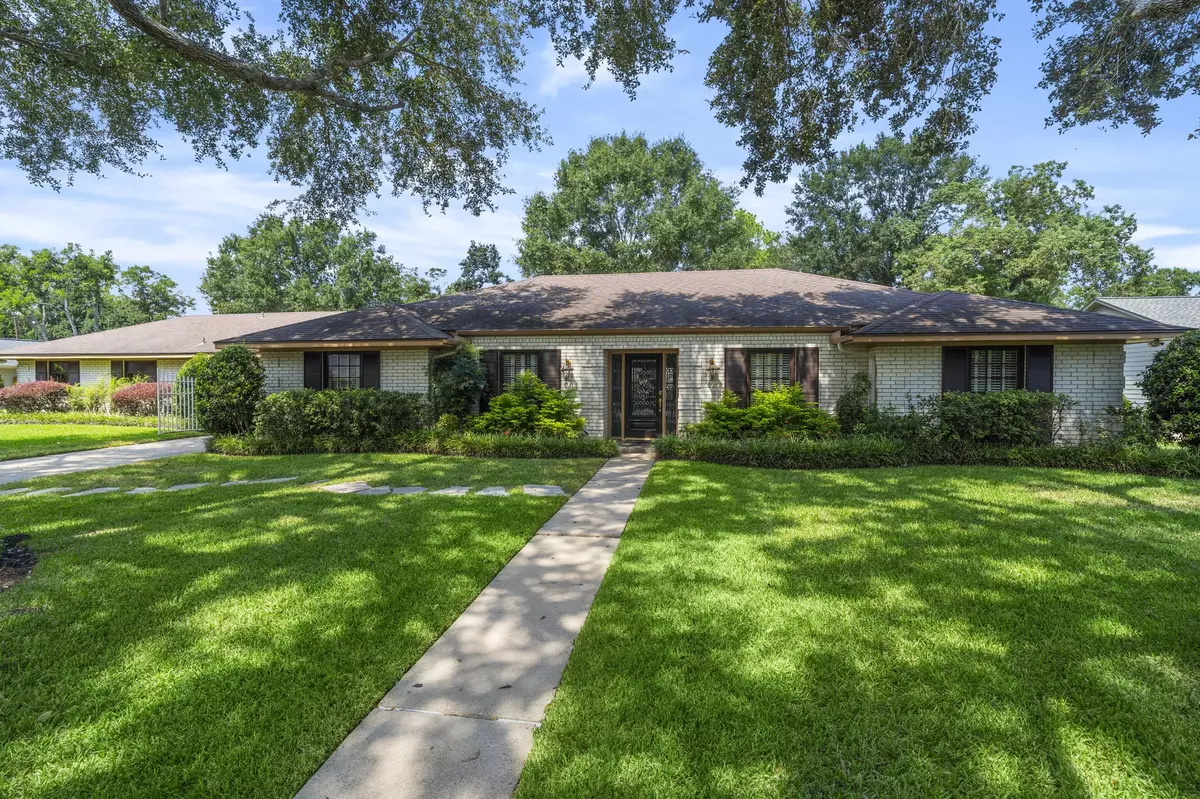$470,000
$500,000
6.0%For more information regarding the value of a property, please contact us for a free consultation.
706 Foster DR Richmond, TX 77469
4 Beds
3 Baths
3,457 SqFt
Key Details
Sold Price $470,000
Property Type Single Family Home
Sub Type Detached
Listing Status Sold
Purchase Type For Sale
Square Footage 3,457 sqft
Price per Sqft $135
Subdivision Bickham Heights
MLS Listing ID 37105016
Sold Date 10/28/25
Style Ranch
Bedrooms 4
Full Baths 3
HOA Y/N No
Year Built 1965
Annual Tax Amount $7,923
Tax Year 2025
Lot Size 0.546 Acres
Acres 0.5464
Property Sub-Type Detached
Property Description
Ranch-Style Home with Casita on Over Half an Acre. Don't miss this stunning 1-story brick home, beautifully framed by mature trees in the desirable Bickham Heights neighborhood. Enjoy peaceful living just minutes from historic Richmond, TX. Inside, you'll find generously sized rooms filled with natural light. A central entrance hall opens to a welcoming open-concept living and dining area. The spacious family room is a true highlight, featuring a grand fireplace and a vaulted, beamed ceiling that adds charm and character. The primary suite offers a flexible layout with an attached nursery or sitting room, 3 walk-in closets and en suite bath with a large glass walk-in shower and luxurious soaking tub. The fully equipped Casita is perfect for guests, extended family or hobbies, with a full kitchen, bath, craft room and spacious living area. The outdoor amenities are just as impressive with a porte cochére, 3-car carport, dog kennel and workshop. Call today to schedule a private showing.
Location
State TX
County Fort Bend
Community Community Pool, Curbs
Area Fort Bend South/Richmond
Interior
Interior Features Breakfast Bar, Dry Bar, Double Vanity, Granite Counters, High Ceilings, Jetted Tub, Kitchen/Family Room Combo, Pots & Pan Drawers, Pantry, Separate Shower, Tub Shower, Window Treatments, Ceiling Fan(s), Programmable Thermostat
Heating Central, Electric, Heat Pump, Zoned
Cooling Central Air, Electric, Heat Pump, Zoned
Flooring Carpet, Tile, Wood
Fireplaces Number 1
Fireplaces Type Wood Burning
Equipment Reverse Osmosis System
Fireplace Yes
Appliance Dishwasher, Electric Cooktop, Electric Oven, Disposal, Microwave, Oven
Laundry Washer Hookup, Electric Dryer Hookup
Exterior
Exterior Feature Covered Patio, Deck, Fence, Sprinkler/Irrigation, Patio, Private Yard
Parking Features Attached Carport, Converted Garage, Detached Carport, Electric Gate, Garage, Porte-Cochere, Workshop in Garage
Carport Spaces 4
Fence Back Yard
Community Features Community Pool, Curbs
Water Access Desc Public
Roof Type Composition
Porch Covered, Deck, Patio
Private Pool No
Building
Lot Description Cul-De-Sac, Subdivision, Side Yard
Faces South
Story 1
Entry Level One
Foundation Slab
Sewer Public Sewer
Water Public
Architectural Style Ranch
Level or Stories One
Additional Building Garage Apartment, Workshop
New Construction No
Schools
Elementary Schools Long Elementary School (Lamar)
Middle Schools Lamar Junior High School
High Schools Lamar Consolidated High School
School District 33 - Lamar Consolidated
Others
Tax ID 1510-00-000-0120-901
Ownership Full Ownership
Security Features Security Gate,Security System Owned,Smoke Detector(s)
Acceptable Financing Cash, Conventional, FHA, VA Loan
Listing Terms Cash, Conventional, FHA, VA Loan
Read Less
Want to know what your home might be worth? Contact us for a FREE valuation!

Our team is ready to help you sell your home for the highest possible price ASAP

Bought with RE/MAX Fine Properties






