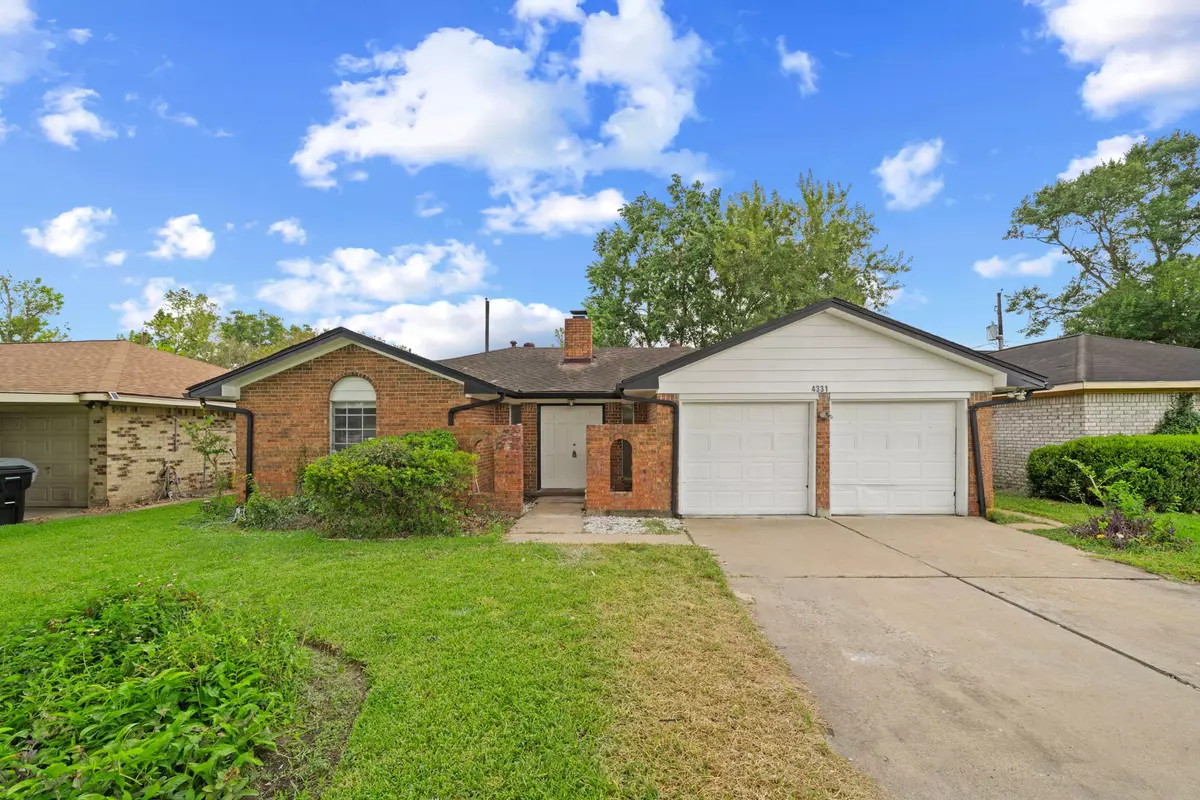$220,000
$219,900
For more information regarding the value of a property, please contact us for a free consultation.
4331 High Point LN Houston, TX 77053
3 Beds
2 Baths
1,263 SqFt
Key Details
Sold Price $220,000
Property Type Single Family Home
Sub Type Detached
Listing Status Sold
Purchase Type For Sale
Square Footage 1,263 sqft
Price per Sqft $174
Subdivision Dumbarton Village R/P
MLS Listing ID 39539484
Sold Date 10/24/25
Style Contemporary/Modern,Traditional
Bedrooms 3
Full Baths 2
HOA Y/N No
Year Built 1969
Annual Tax Amount $2,731
Tax Year 2024
Lot Size 6,076 Sqft
Acres 0.1395
Property Sub-Type Detached
Property Description
*NEW ROOF INSTALLED* Welcome to this fully remodeled 3-bedroom, 2-bath home offering modern updates and timeless style. Inside, you'll find an open-concept floor plan with fresh paint, updated flooring, and abundant natural light. The gourmet kitchen features new stainless steel appliances, quartz countertops, and brand new cabinetry. The primary suite boasts a beautifully renovated en-suite bath with dual sinks, a walk-in shower, and modern fixtures. Two additional bedrooms provide versatility for guests or a home office. Enjoy the spacious backyard, perfect for entertaining or relaxing. This move-in-ready home delivers comfort, quality, and peace of mind — schedule your tour today!
Location
State TX
County Harris
Area Five Corners
Interior
Interior Features Quartz Counters, Ceiling Fan(s), Kitchen/Dining Combo
Heating Central, Gas
Cooling Central Air, Electric
Flooring Tile, Vinyl
Fireplaces Number 1
Fireplaces Type Wood Burning
Fireplace Yes
Appliance Dishwasher, Gas Cooktop, Disposal, Oven, Trash Compactor
Laundry Washer Hookup, Gas Dryer Hookup
Exterior
Exterior Feature Deck, Patio
Parking Features Attached, Garage
Garage Spaces 2.0
Water Access Desc Public
Roof Type Composition
Porch Deck, Patio
Private Pool No
Building
Lot Description Subdivision
Story 1
Entry Level One
Foundation Slab
Sewer Public Sewer
Water Public
Architectural Style Contemporary/Modern, Traditional
Level or Stories One
New Construction No
Schools
Elementary Schools Montgomery Elementary School (Houston)
Middle Schools Lawson Middle School
High Schools Madison High School (Houston)
School District 27 - Houston
Others
Tax ID 092-446-000-0025
Acceptable Financing Cash, Conventional, FHA, Investor Financing
Listing Terms Cash, Conventional, FHA, Investor Financing
Read Less
Want to know what your home might be worth? Contact us for a FREE valuation!

Our team is ready to help you sell your home for the highest possible price ASAP

Bought with Central Metro Realty






