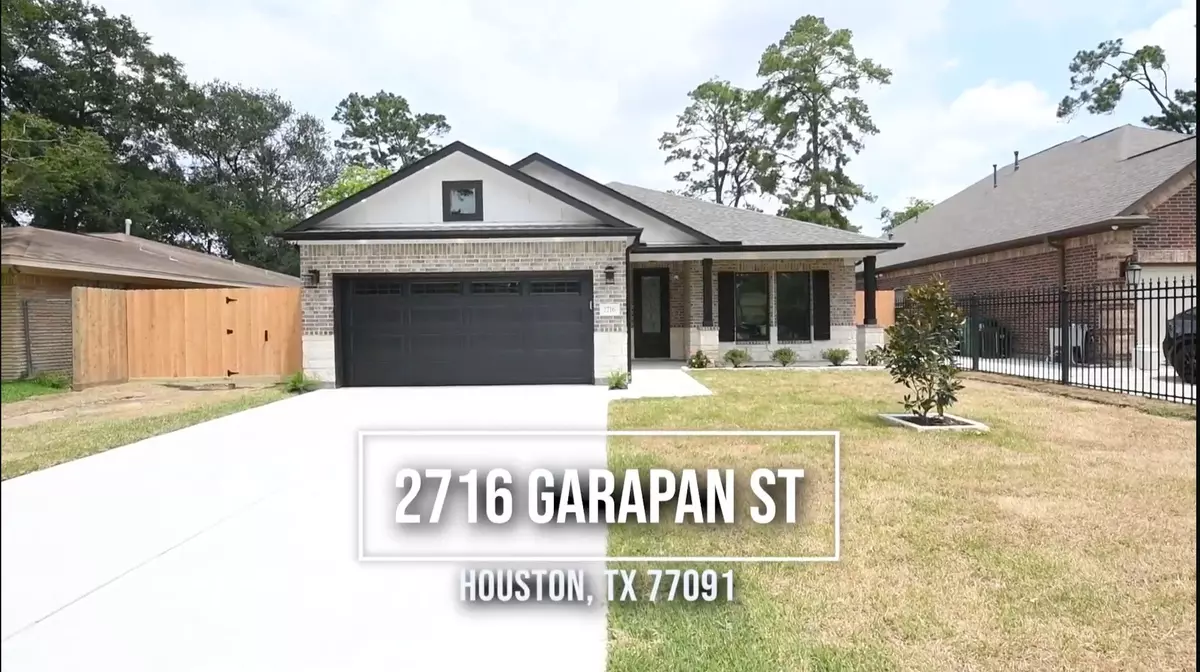$358,000
$398,000
10.1%For more information regarding the value of a property, please contact us for a free consultation.
2716 Garapan ST Houston, TX 77091
3 Beds
2 Baths
1,915 SqFt
Key Details
Sold Price $358,000
Property Type Single Family Home
Sub Type Detached
Listing Status Sold
Purchase Type For Sale
Square Footage 1,915 sqft
Price per Sqft $186
Subdivision Yorkdale Add Sec 01
MLS Listing ID 93764411
Sold Date 10/17/25
Style Contemporary/Modern
Bedrooms 3
Full Baths 2
HOA Y/N No
Year Built 2023
Annual Tax Amount $7,602
Tax Year 2024
Lot Size 7,200 Sqft
Acres 0.1653
Property Sub-Type Detached
Property Description
Modern Living in Historic Acres Homes – Welcome to 2716 Garapan Street, a beautifully built 2023 single-story home located in the heart of the historic Acres Homes community within the Yorkdale subdivision. This modern 3-bedroom, 2-bathroom and a study, home offers over 1,915 sq ft of living area, thoughtfully designed living space on a generous 7,200 sq ft lot. Step inside to an open-concept layout featuring engineered wood and tile flooring, a stunning kitchen with soft-close cabinetry, stainless steel appliances, and a stylish contemporary backsplash. Enjoy a cozy living space complete with an electric fireplace and ample natural light through low-E double pane windows. Live minutes from schools, parks and city convenience while enjoying the charm and pride of a culturally rich community. The spacious primary suite includes a well-appointed en-suite bath, while additional bedrooms feature ceiling fans and generous closet space. Outside, relax under your covered patio
Location
State TX
County Harris
Community Curbs, Gutter(S)
Area Northwest Houston
Interior
Interior Features Double Vanity, Kitchen Island, Kitchen/Family Room Combo, Pantry, Self-closing Cabinet Doors, Self-closing Drawers, Separate Shower, Tub Shower, Walk-In Pantry, Ceiling Fan(s), Programmable Thermostat
Heating Central, Electric, Gas
Cooling Central Air, Electric
Flooring Engineered Hardwood, Laminate, Tile
Fireplaces Number 1
Fireplaces Type Electric
Fireplace Yes
Appliance Dishwasher, Disposal, Gas Oven, Gas Range, Microwave, ENERGY STAR Qualified Appliances
Laundry Washer Hookup, Electric Dryer Hookup, Gas Dryer Hookup
Exterior
Exterior Feature Covered Patio, Fence, Porch, Patio
Parking Features Attached, Garage
Garage Spaces 2.0
Fence Back Yard
Community Features Curbs, Gutter(s)
Water Access Desc Public
Roof Type Composition
Porch Covered, Deck, Patio, Porch
Private Pool No
Building
Lot Description Subdivision
Story 1
Entry Level One
Foundation Slab
Sewer Public Sewer
Water Public
Architectural Style Contemporary/Modern
Level or Stories One
New Construction No
Schools
Elementary Schools Harris Academy
Middle Schools Hoffman Middle School
High Schools Eisenhower High School
School District 1 - Aldine
Others
Tax ID 092-489-000-0088
Security Features Smoke Detector(s)
Acceptable Financing Cash, Conventional, FHA, VA Loan
Listing Terms Cash, Conventional, FHA, VA Loan
Read Less
Want to know what your home might be worth? Contact us for a FREE valuation!

Our team is ready to help you sell your home for the highest possible price ASAP

Bought with Uptown Real Estate Group, Inc.






