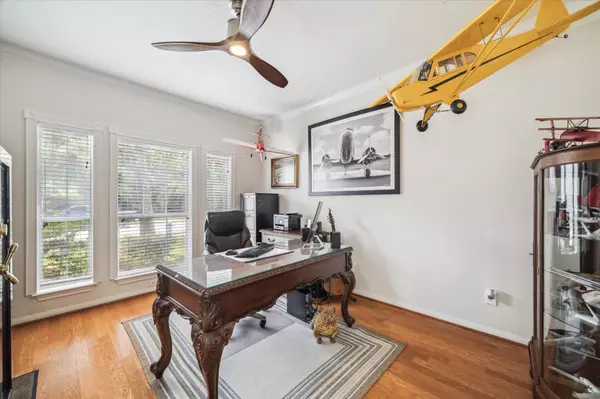$360,000
$360,000
For more information regarding the value of a property, please contact us for a free consultation.
22004 Royal Timbers DR Kingwood, TX 77339
4 Beds
3 Baths
3,066 SqFt
Key Details
Sold Price $360,000
Property Type Single Family Home
Sub Type Detached
Listing Status Sold
Purchase Type For Sale
Square Footage 3,066 sqft
Price per Sqft $117
Subdivision Kings Manor 14
MLS Listing ID 98657847
Sold Date 09/23/25
Style Traditional
Bedrooms 4
Full Baths 2
Half Baths 1
HOA Fees $3/ann
HOA Y/N Yes
Year Built 2004
Annual Tax Amount $7,953
Tax Year 2024
Lot Size 6,159 Sqft
Acres 0.1414
Property Sub-Type Detached
Property Description
Whether hosting gatherings or enjoying quiet evenings, this home offers the lifestyle you've been looking for. This home is surrounded by a beautiful tranquil setting, with no neighbors to one side and the greenbelt right out your back gate. This home showcases soaring living room ceilings, a cozy fireplace and an open-concept layout that seamlessly connects the kitchen, living room and dining room. The home office is located at the front of the home. The primary suite is located on the first floor with an attached primary bath featuring a soaking tub, seperate shower, dual vanities and a walk in closet. Upstairs you'll find 3 additional bedrooms, a full bath and a spacious game room overlooking the living room. You will have ample storage with 3 attics. The community amenities include a recreation center, pool, 2 playgrounds, wooded greenbelts and a pond. This home is in a prime location with quick access to 59/69, 99, IAH and much more.
Location
State TX
County Montgomery
Community Community Pool, Curbs
Area Kingwood West
Interior
Interior Features Breakfast Bar, Crown Molding, Double Vanity, High Ceilings, Kitchen/Family Room Combo, Bath in Primary Bedroom, Pantry, Solid Surface Counters, Soaking Tub, Separate Shower, Tub Shower, Window Treatments, Ceiling Fan(s), Kitchen/Dining Combo, Living/Dining Room
Heating Central, Gas
Cooling Central Air, Electric
Flooring Carpet, Engineered Hardwood, Tile
Fireplaces Number 1
Fireplaces Type Gas, Gas Log
Fireplace Yes
Appliance Dishwasher, Disposal, Gas Oven, Gas Range, Microwave
Laundry Washer Hookup, Electric Dryer Hookup
Exterior
Exterior Feature Deck, Fully Fenced, Fence, Sprinkler/Irrigation, Patio, Private Yard
Parking Features Attached, Garage, Garage Door Opener
Garage Spaces 2.0
Fence Back Yard
Pool Association
Community Features Community Pool, Curbs
Amenities Available Basketball Court, Clubhouse, Meeting/Banquet/Party Room, Party Room, Picnic Area, Playground, Pool, Trail(s), Guard
Water Access Desc Public
Roof Type Composition
Porch Deck, Patio
Private Pool No
Building
Lot Description Greenbelt, Subdivision, Pond on Lot
Faces East
Story 2
Entry Level Two
Foundation Slab
Sewer Public Sewer
Water Public
Architectural Style Traditional
Level or Stories Two
New Construction No
Schools
Elementary Schools Kings Manor Elementary School
Middle Schools Woodridge Forest Middle School
High Schools West Fork High School
School District 39 - New Caney
Others
HOA Name Prestige Management
HOA Fee Include Clubhouse,Common Areas,Recreation Facilities
Tax ID 6427-14-01500
Security Features Prewired,Security System Owned,Smoke Detector(s)
Acceptable Financing Cash, Conventional, FHA, VA Loan
Listing Terms Cash, Conventional, FHA, VA Loan
Read Less
Want to know what your home might be worth? Contact us for a FREE valuation!

Our team is ready to help you sell your home for the highest possible price ASAP

Bought with Coldwell Banker Southern Homes






