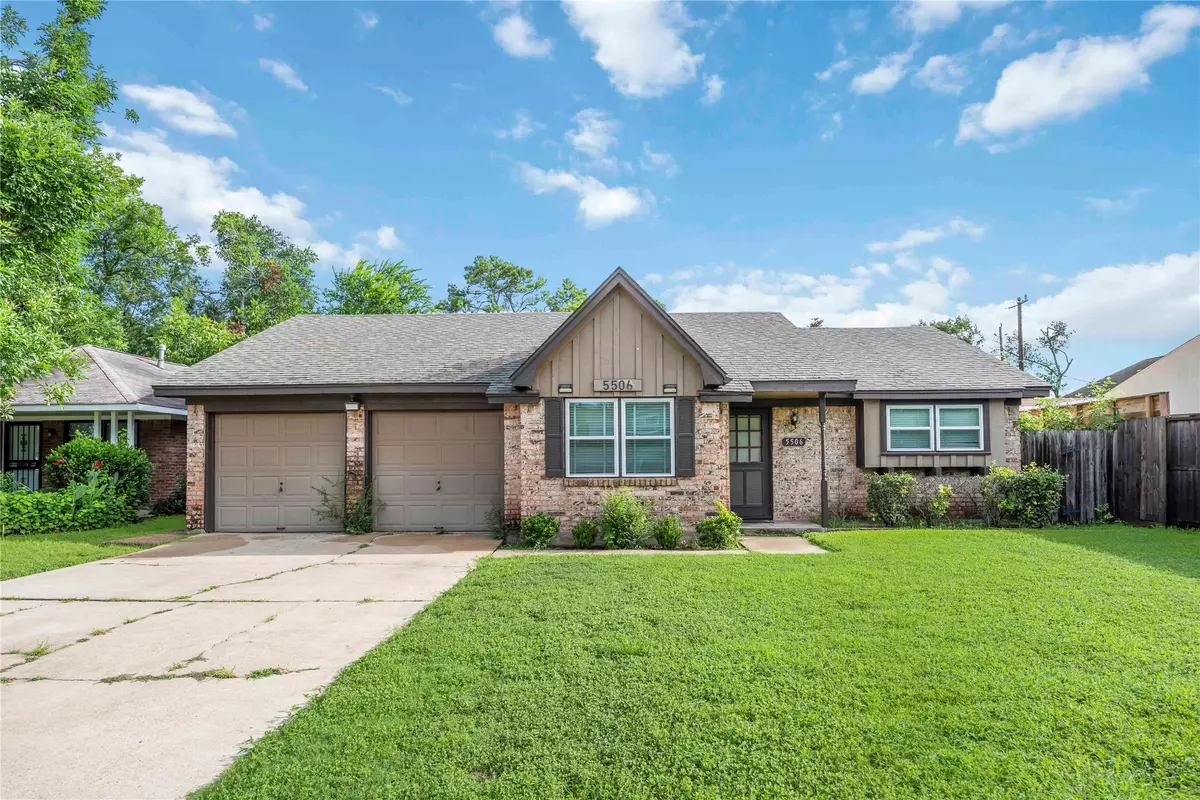$287,500
$295,000
2.5%For more information regarding the value of a property, please contact us for a free consultation.
5506 Nina Lee LN Houston, TX 77092
4 Beds
2 Baths
1,641 SqFt
Key Details
Sold Price $287,500
Property Type Single Family Home
Sub Type Detached
Listing Status Sold
Purchase Type For Sale
Square Footage 1,641 sqft
Price per Sqft $175
Subdivision Oak Forest
MLS Listing ID 46517014
Sold Date 08/21/25
Style Other,Traditional
Bedrooms 4
Full Baths 2
HOA Y/N No
Year Built 1958
Annual Tax Amount $5,583
Tax Year 2024
Lot Size 7,200 Sqft
Acres 0.1653
Property Sub-Type Detached
Property Description
Opportunity knocks in Oak Forest! This 4-bedroom, 2-bath home offers the ideal canvas to renovate and make your own, or a great investment opportunity in one of Houston's most desirable neighborhoods. While the home needs cosmetic updates, major systems have already been taken care of, including a fully upgraded electrical panel, all windows replaced, a new roof, complete PEX plumbing repipe, and full HVAC system replacement. Conveniently located with easy access to Hwy 290, I-610, The Heights, and more, this home offers both charm and connectivity. Enjoy nearby walking trails, dog parks, TC Jester Park, and a variety of dining and entertainment options. A spacious backyard provides the perfect opportunity to create your own outdoor entertaining oasis. With a voluntary HOA and no MUD tax, this Oak Forest gem is full of potential—don't miss your chance to make it yours!
Location
State TX
County Harris
Community Curbs
Area Oak Forest West Area
Interior
Interior Features Double Vanity, Tub Shower, Ceiling Fan(s), Kitchen/Dining Combo
Heating Central, Gas
Cooling Central Air, Electric
Flooring Carpet, Tile, Wood
Fireplace No
Appliance Dishwasher, Gas Oven, Gas Range
Laundry Washer Hookup, Electric Dryer Hookup, Gas Dryer Hookup
Exterior
Exterior Feature Covered Patio, Fully Fenced, Fence, Patio, Private Yard, Storage
Parking Features Attached, Driveway, Garage
Garage Spaces 2.0
Fence Back Yard
Community Features Curbs
Water Access Desc Public
Roof Type Composition
Porch Covered, Deck, Patio
Private Pool No
Building
Lot Description Cleared, Other, Subdivision
Story 1
Entry Level One
Foundation Slab
Sewer Public Sewer
Water Public
Architectural Style Other, Traditional
Level or Stories One
Additional Building Shed(s)
New Construction No
Schools
Elementary Schools Wainwright Elementary School
Middle Schools Clifton Middle School (Houston)
High Schools Scarborough High School
School District 27 - Houston
Others
Tax ID 085-210-000-0021
Acceptable Financing Cash, Conventional, Investor Financing
Listing Terms Cash, Conventional, Investor Financing
Read Less
Want to know what your home might be worth? Contact us for a FREE valuation!

Our team is ready to help you sell your home for the highest possible price ASAP

Bought with LPT Realty, LLC





