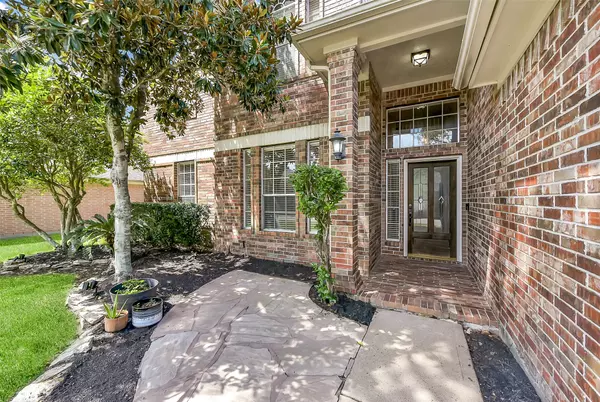$365,000
$364,999
For more information regarding the value of a property, please contact us for a free consultation.
1203 Shadowbend ST Pearland, TX 77581
4 Beds
3 Baths
2,394 SqFt
Key Details
Sold Price $365,000
Property Type Single Family Home
Sub Type Detached
Listing Status Sold
Purchase Type For Sale
Square Footage 2,394 sqft
Price per Sqft $152
Subdivision Sunset Lakes Sec 2
MLS Listing ID 68463258
Sold Date 08/01/25
Style Traditional
Bedrooms 4
Full Baths 2
Half Baths 1
HOA Fees $2/ann
HOA Y/N Yes
Year Built 1998
Annual Tax Amount $7,050
Tax Year 2024
Lot Size 6,499 Sqft
Acres 0.1492
Property Sub-Type Detached
Property Description
Tucked away on a quiet street in the desirable Sunset Lakes community on the east side of Pearland and zoned to amazing PISD schools, this 4-bedroom, 2.5-bath, two-story home is ready for a new owner! New A/C and Nearly new roof. Step into an inviting foyer with fresh interior paint and a mixture of tile and wood-look laminate floors extending throughout the formal dining room, sunlit family room with a gas log fireplace, and into an open island kitchen with a gas cooktop, breakfast bar seating, and a roomy walk-in pantry. The master suite is secluded on the first floor and it offers high ceilings, a generous walk-in closet, a garden tub, and a separate shower. Upstairs, a centrally located gameroom is accompanied by 3 secondary bedrooms with recently replaced carpet and a shared bath. Outdoors, a concrete patio overlooks a lush yard with no immediate rear neighbors. Also note the community amenities that include a pool & 3 pocket parks with playgrounds.
Location
State TX
County Brazoria
Community Community Pool, Curbs
Area Pearland
Interior
Interior Features Crown Molding, Double Vanity, High Ceilings, Bath in Primary Bedroom, Vanity, Ceiling Fan(s)
Heating Central, Gas
Cooling Central Air, Electric
Flooring Tile, Travertine, Vinyl
Fireplaces Number 1
Fireplaces Type Gas
Fireplace Yes
Appliance Dishwasher, Gas Cooktop, Disposal, Microwave, Oven
Laundry Washer Hookup, Electric Dryer Hookup, Gas Dryer Hookup
Exterior
Exterior Feature Deck, Fence, Porch, Patio
Parking Features Attached, Driveway, Garage
Garage Spaces 2.0
Fence Back Yard
Pool Association
Community Features Community Pool, Curbs
Amenities Available Picnic Area, Playground, Park, Pool
Water Access Desc Public
Roof Type Composition
Porch Deck, Patio, Porch
Private Pool No
Building
Lot Description Subdivision, Pond on Lot
Faces Southwest
Story 2
Entry Level Two
Foundation Slab
Builder Name DR Horton
Sewer Public Sewer
Water Public
Architectural Style Traditional
Level or Stories Two
New Construction No
Schools
Elementary Schools Rustic Oak Elementary School
Middle Schools Pearland Junior High East
High Schools Pearland High School
School District 42 - Pearland
Others
HOA Name Sunset Lakes/Sunset Meados CA/LPI
Tax ID 7868-0204-016
Ownership Full Ownership
Security Features Prewired
Acceptable Financing Cash, Conventional, FHA, VA Loan
Listing Terms Cash, Conventional, FHA, VA Loan
Read Less
Want to know what your home might be worth? Contact us for a FREE valuation!

Our team is ready to help you sell your home for the highest possible price ASAP

Bought with HOMEROCK REALTY






