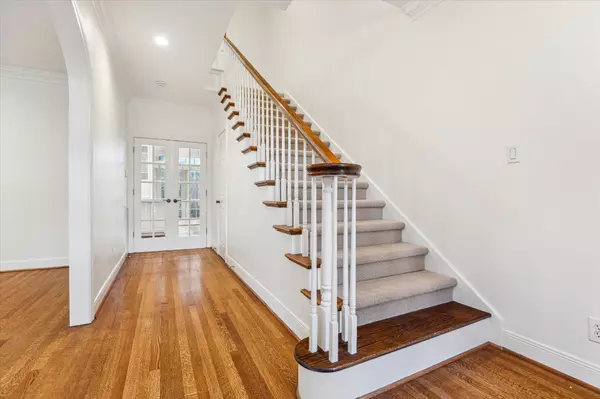$769,500
$776,000
0.8%For more information regarding the value of a property, please contact us for a free consultation.
1976 Vermont ST Houston, TX 77019
3 Beds
3 Baths
2,322 SqFt
Key Details
Sold Price $769,500
Property Type Single Family Home
Sub Type Detached
Listing Status Sold
Purchase Type For Sale
Square Footage 2,322 sqft
Price per Sqft $331
Subdivision Wilfran Place
MLS Listing ID 46997822
Sold Date 08/05/25
Style Traditional
Bedrooms 3
Full Baths 2
Half Baths 1
HOA Y/N No
Year Built 1987
Annual Tax Amount $9,611
Tax Year 2024
Lot Size 3,410 Sqft
Acres 0.0783
Property Sub-Type Detached
Property Description
This is a one of a kind property in a highly sought after location. Adorable all brick 2 story 3/2/1 with 2 car garage within walking distance to River Oaks Shopping Center, restaurants and movie theatre without even getting into your car. Completely renovated with high end finishes throughout and on a great lot with patio. New Roof 2022, Both HVACs 2023, Windows 2024. High ceilings, and floor-to-ceiling windows create light-filled living space. All bedrooms upstairs have raised Cathedral ceilings with crown molding, kitchen and bathrooms completely renovated 2022-2023, hardwood floors, porcelain tile, crown molding, custom cabinetry throughout, fireplace. The kitchen is amazing and has built-in designer appliances, Thermador gas range and dishwasher, built-in Fisher Payel refrigerator, microwave, quartz counters with solid slab backsplash, large island for entertaining, soft close drawers, pot filler, under the cabinet lighting and so much more. No HOA. Never flooded per seller.
Location
State TX
County Harris
Community Curbs
Area River Oaks Shopping Area
Interior
Interior Features Breakfast Bar, Crown Molding, Double Vanity, High Ceilings, Kitchen Island, Pantry, Pot Filler, Self-closing Drawers, Soaking Tub, Separate Shower, Ceiling Fan(s), Programmable Thermostat
Heating Central, Electric
Cooling Central Air, Gas
Flooring Carpet, Tile, Wood
Fireplaces Number 1
Fireplaces Type Wood Burning
Fireplace Yes
Appliance Dishwasher, Disposal, Gas Oven, Gas Range, Microwave, Refrigerator
Laundry Electric Dryer Hookup, Gas Dryer Hookup
Exterior
Exterior Feature Deck, Fully Fenced, Fence, Sprinkler/Irrigation, Patio
Parking Features Attached, Garage, Garage Door Opener
Garage Spaces 2.0
Fence Back Yard
Community Features Curbs
Water Access Desc Public
Roof Type Composition
Porch Deck, Patio
Private Pool No
Building
Lot Description Subdivision
Faces South
Story 2
Entry Level Two
Foundation Slab
Builder Name Lovett
Sewer Public Sewer
Water Public
Architectural Style Traditional
Level or Stories Two
New Construction No
Schools
Elementary Schools Baker Montessori School
Middle Schools Lanier Middle School
High Schools Lamar High School (Houston)
School District 27 - Houston
Others
Tax ID 062-052-003-0028
Ownership Full Ownership
Security Features Security System Owned,Smoke Detector(s)
Acceptable Financing Cash, Conventional
Listing Terms Cash, Conventional
Read Less
Want to know what your home might be worth? Contact us for a FREE valuation!

Our team is ready to help you sell your home for the highest possible price ASAP

Bought with Compass RE Texas, LLC - Houston





