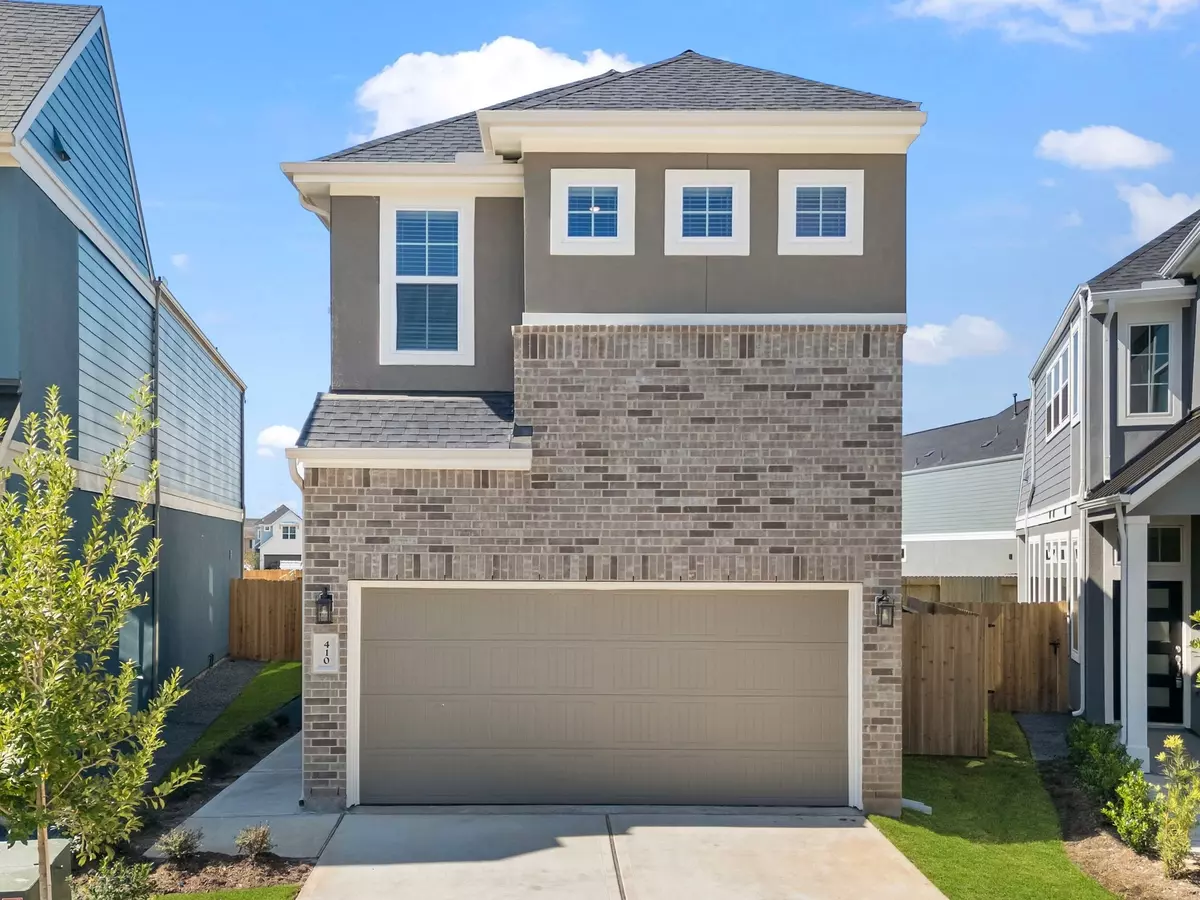$305,990
$325,990
6.1%For more information regarding the value of a property, please contact us for a free consultation.
9438 Autumn Vale Drive Missouri City, TX 77459
3 Beds
3 Baths
1,699 SqFt
Key Details
Sold Price $305,990
Property Type Single Family Home
Sub Type Detached
Listing Status Sold
Purchase Type For Sale
Square Footage 1,699 sqft
Price per Sqft $180
Subdivision Sienna
MLS Listing ID 62705954
Sold Date 07/28/25
Style Traditional
Bedrooms 3
Full Baths 2
Half Baths 1
Construction Status Under Construction
HOA Fees $10/ann
HOA Y/N Yes
Year Built 2025
Property Sub-Type Detached
Property Description
"Located in the master-planned community of Sienna, The Chateau Collection - The Cheverny features three bedrooms, two full bathrooms, a powder room, a flex room, and a covered patio. The kitchen comes equipped with stainless steel appliances, including a stainless steel slide-in convection gas range. The cabinetry is Madison Paint in Linen White, paired with Carrick satin finish granite countertops in the kitchen, powder room, and utility area. Additional features include under-cabinet lighting and a backsplash made of horizontal Crossville Studios mosaics in a herringbone pattern with a slate blue finish.The family room includes an interior electric fireplace, and there are iron spindles throughout. The entry, family room, kitchen, and garage step-out feature random wood tile flooring, while standard tile and backsplash are used in both the primary and secondary bathrooms.
Location
State TX
County Fort Bend
Area Sienna Area
Interior
Interior Features Double Vanity, Kitchen Island, Kitchen/Family Room Combo, Bath in Primary Bedroom, Separate Shower, Tub Shower, Window Treatments, Ceiling Fan(s), Programmable Thermostat
Heating Central, Gas
Cooling Central Air, Electric
Flooring Carpet, Tile
Fireplaces Number 1
Fireplace Yes
Appliance Convection Oven, Dishwasher, Disposal, Gas Oven, Gas Range, Microwave, ENERGY STAR Qualified Appliances
Laundry Washer Hookup, Electric Dryer Hookup
Exterior
Exterior Feature Covered Patio, Sprinkler/Irrigation, Porch, Patio
Parking Features Attached, Garage
Garage Spaces 2.0
Pool Association
Amenities Available Clubhouse, Fitness Center, Picnic Area, Playground, Pool, Trail(s)
Water Access Desc Public
Roof Type Composition
Porch Covered, Deck, Patio, Porch
Private Pool No
Building
Lot Description Subdivision
Faces Southeast
Story 2
Entry Level Two
Foundation Slab
Builder Name Chesmar Homes
Sewer Public Sewer
Water Public
Architectural Style Traditional
Level or Stories Two
New Construction Yes
Construction Status Under Construction
Schools
Elementary Schools Alyssa Ferguson Elementary
Middle Schools Thornton Middle School (Fort Bend)
High Schools Almeta Crawford High School
School District 19 - Fort Bend
Others
HOA Name Sienna HOA
Tax ID 8118-54-001-0060-907
Security Features Prewired,Security System Owned
Acceptable Financing Cash, Conventional, FHA, VA Loan
Listing Terms Cash, Conventional, FHA, VA Loan
Read Less
Want to know what your home might be worth? Contact us for a FREE valuation!

Our team is ready to help you sell your home for the highest possible price ASAP

Bought with Fairdale Realty






