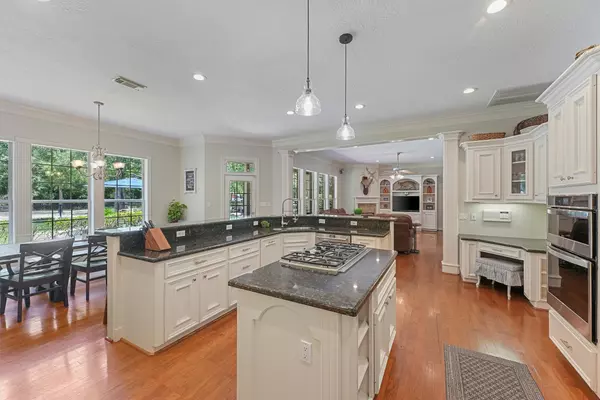$823,000
$845,000
2.6%For more information regarding the value of a property, please contact us for a free consultation.
711 Valley Commons DR Huffman, TX 77336
4 Beds
4 Baths
4,067 SqFt
Key Details
Sold Price $823,000
Property Type Single Family Home
Sub Type Detached
Listing Status Sold
Purchase Type For Sale
Square Footage 4,067 sqft
Price per Sqft $202
Subdivision Commons Lake Houston Sec 01
MLS Listing ID 7034570
Sold Date 07/30/25
Style Traditional
Bedrooms 4
Full Baths 3
Half Baths 1
HOA Fees $83/ann
HOA Y/N Yes
Year Built 1999
Annual Tax Amount $12,436
Tax Year 2024
Lot Size 2.009 Acres
Acres 2.0095
Property Sub-Type Detached
Property Description
Luxurious custom home on 2+ acres in the highly sought-after Commons of Lake Houston—an equestrian community with private boat launches, lakeside parks, and just seconds from Hwy 99! Over $100K in upgrades, including a 30x74 fully wired workshop with 16' eave, 22' lean-to, concrete slab, and 50-amp camper hookup. Custom electric gated entry with brick column, barn stalls for horses, and a brand-new pool pump/filtration system. Inside features a grand entry with mahogany door and 21' vaulted ceilings. Italian marble floors, solid hardwoods, and 11' ceilings throughout. Gourmet kitchen with oversized built-in KitchenAid fridge and stainless appliances. The 5th bedroom is now a custom media room. Private study with built-ins. Primary suite offers patio access, jetted tub, marble/glass shower, and cedar-lined walk-in closet. Covered patio, 3-car garage with golf cart bay, and a pool oasis complete this exceptional property. This estate delivers an exceptional lifestyle, indoors and out.
Location
State TX
County Harris
Area 32
Interior
Interior Features Breakfast Bar, Double Vanity, Entrance Foyer, High Ceilings, Intercom, Jetted Tub, Kitchen Island, Kitchen/Family Room Combo, Pantry, Separate Shower, Vanity, Ceiling Fan(s), Programmable Thermostat
Heating Central, Gas
Cooling Central Air, Electric
Flooring Carpet, Marble, Tile, Wood
Fireplaces Number 1
Fireplaces Type Gas Log
Equipment Intercom
Fireplace Yes
Appliance Convection Oven, Double Oven, Dishwasher, Electric Oven, Gas Cooktop, Disposal, Microwave, Trash Compactor
Laundry Washer Hookup, Electric Dryer Hookup
Exterior
Exterior Feature Deck, Fence, Sprinkler/Irrigation, Patio, Private Yard
Parking Features Additional Parking, Attached, Electric Gate, Garage, Garage Door Opener, Oversized
Garage Spaces 3.0
Fence Back Yard
Pool Gunite
Water Access Desc Public
Roof Type Composition
Porch Deck, Patio
Private Pool Yes
Building
Lot Description Subdivision
Entry Level Two
Foundation Slab
Sewer Public Sewer
Water Public
Architectural Style Traditional
Level or Stories Two
Additional Building Barn(s), Stable(s), Workshop
New Construction No
Schools
Elementary Schools Huffman Elementary School (Huffman)
Middle Schools Huffman Middle School
High Schools Hargrave High School
School District 28 - Huffman
Others
HOA Name Commons POA
Tax ID 118-236-006-0009
Security Features Security Gate
Read Less
Want to know what your home might be worth? Contact us for a FREE valuation!

Our team is ready to help you sell your home for the highest possible price ASAP

Bought with Results Real Estate





