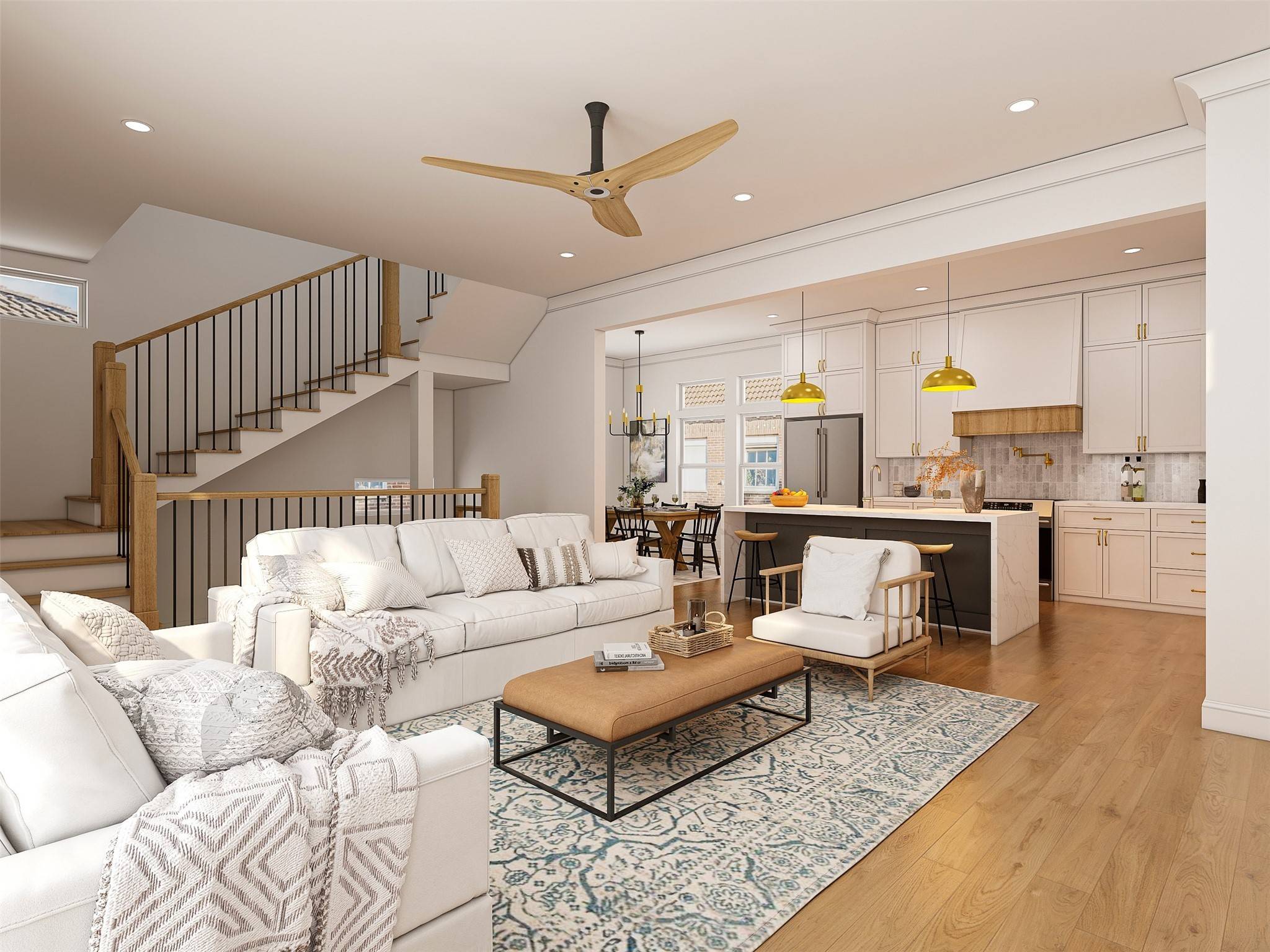$565,000
$565,000
For more information regarding the value of a property, please contact us for a free consultation.
923 Fisher ST #C Houston, TX 77018
3 Beds
4 Baths
2,161 SqFt
Key Details
Sold Price $565,000
Property Type Single Family Home
Sub Type Detached
Listing Status Sold
Purchase Type For Sale
Square Footage 2,161 sqft
Price per Sqft $261
Subdivision Fisher Court
MLS Listing ID 72885243
Sold Date 07/16/25
Style Traditional
Bedrooms 3
Full Baths 3
Half Baths 1
Construction Status Under Construction
HOA Fees $100/mo
HOA Y/N Yes
Year Built 2025
Property Sub-Type Detached
Property Description
"PRE-SALE” pricing available. For 25+ yrs, family owned/operated, CMC Homes has worked hand-in-hand w/architects, design professionals & clients to create exceptional, high performance homes endure for generations. INCLUDED: IECC-Energy Efficiency Certificate, gutter system, mahogany front door, 2nd floor patio w/gas & water, 3 ensuite's w/walk-in's, tiled 1st fl., engineered wood on 2 & 3, drop zone (1st fl.) & welcome station (2nd fl.) THROUGHOUT: 4'' baseboards, recessed LED lighting, matte black hardware & staircase railing, wood tread stairs custom cabinetry, quartz countertops. KITCHEN: Custom cabinets (to ceiling), white oak stained vent hood, pantry w/pull out shelves, waste basket drawer, under cabinet lighting, apron sink, SS appliances. PRIMARY: Freestanding soaking tub, frameless shower w/rainfall & body sprayer, bidet outlet, boutique style walk-in closet & MORE! NOTE: Renderings shown are current, photos are of a previous build w/similar floor plan and finishes.
Location
State TX
County Harris
Community Curbs, Gutter(S)
Area 9
Interior
Interior Features Balcony, Crown Molding, Dry Bar, Double Vanity, Entrance Foyer, High Ceilings, Kitchen Island, Kitchen/Family Room Combo, Bath in Primary Bedroom, Pots & Pan Drawers, Pantry, Quartz Counters, Self-closing Cabinet Doors, Self-closing Drawers, Soaking Tub, Separate Shower, Tub Shower, Ceiling Fan(s), Living/Dining Room, Programmable Thermostat
Heating Central, Gas
Cooling Central Air, Electric
Flooring Engineered Hardwood, Tile
Equipment Reverse Osmosis System
Fireplace No
Appliance Dishwasher, Disposal, Gas Range, Microwave, Oven, ENERGY STAR Qualified Appliances
Laundry Washer Hookup, Electric Dryer Hookup, Gas Dryer Hookup
Exterior
Exterior Feature Covered Patio, Deck, Fence, Porch, Patio
Parking Features Attached, Garage, Oversized
Garage Spaces 2.0
Fence Back Yard
Community Features Curbs, Gutter(s)
Amenities Available Trash
Water Access Desc Public
Roof Type Composition
Porch Covered, Deck, Patio, Porch
Private Pool No
Building
Lot Description Subdivision
Faces West
Entry Level Three Or More
Foundation Slab
Sewer Public Sewer
Water Public
Architectural Style Traditional
Level or Stories Three Or More
New Construction Yes
Construction Status Under Construction
Schools
Elementary Schools Garden Oaks Elementary School
Middle Schools Black Middle School
High Schools Waltrip High School
School District 27 - Houston
Others
HOA Name Fisher Court
HOA Fee Include Other
Tax ID 142-516-001-0021
Ownership Full Ownership
Security Features Prewired,Smoke Detector(s)
Read Less
Want to know what your home might be worth? Contact us for a FREE valuation!

Our team is ready to help you sell your home for the highest possible price ASAP

Bought with LPT Realty, LLC





