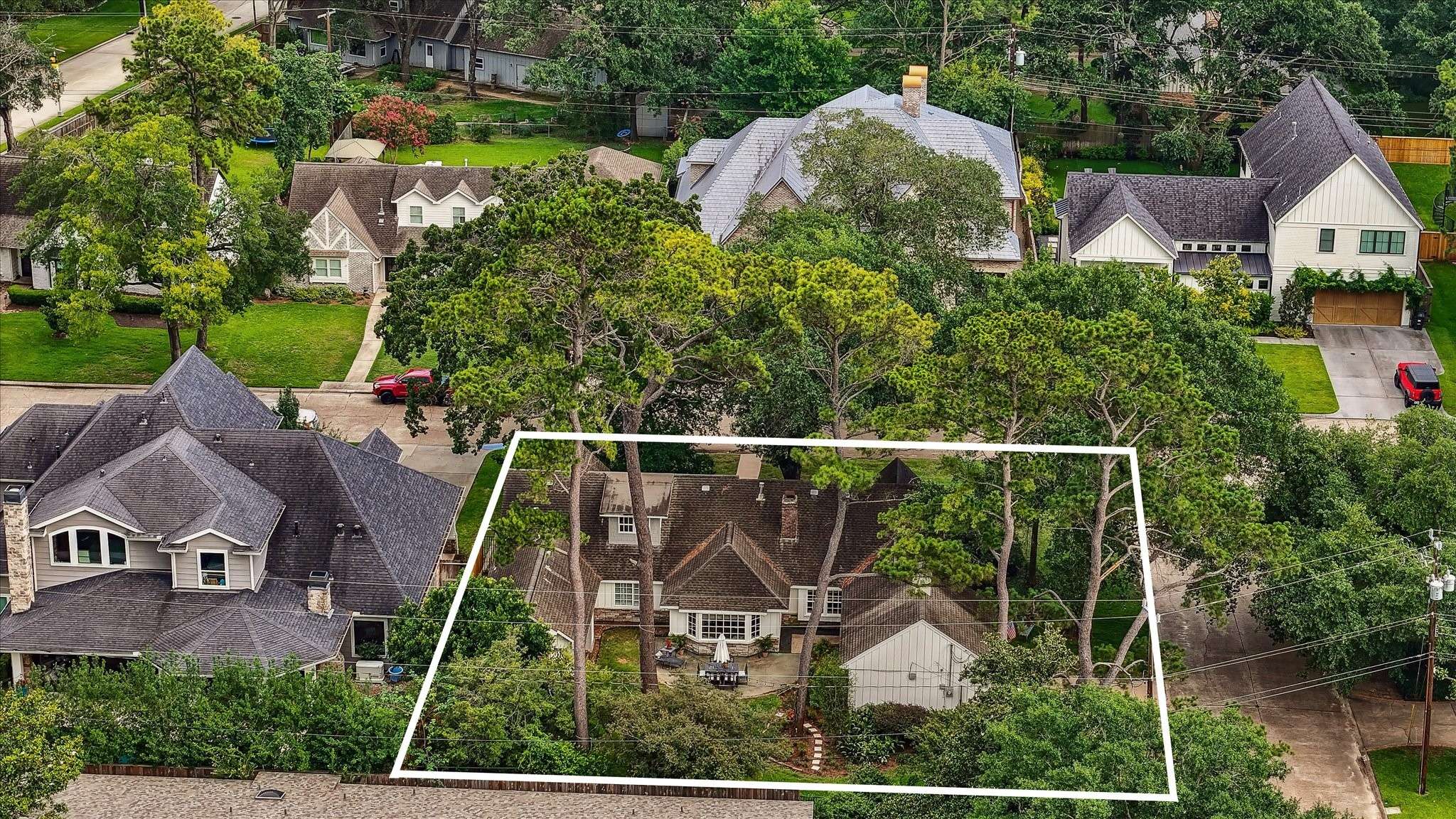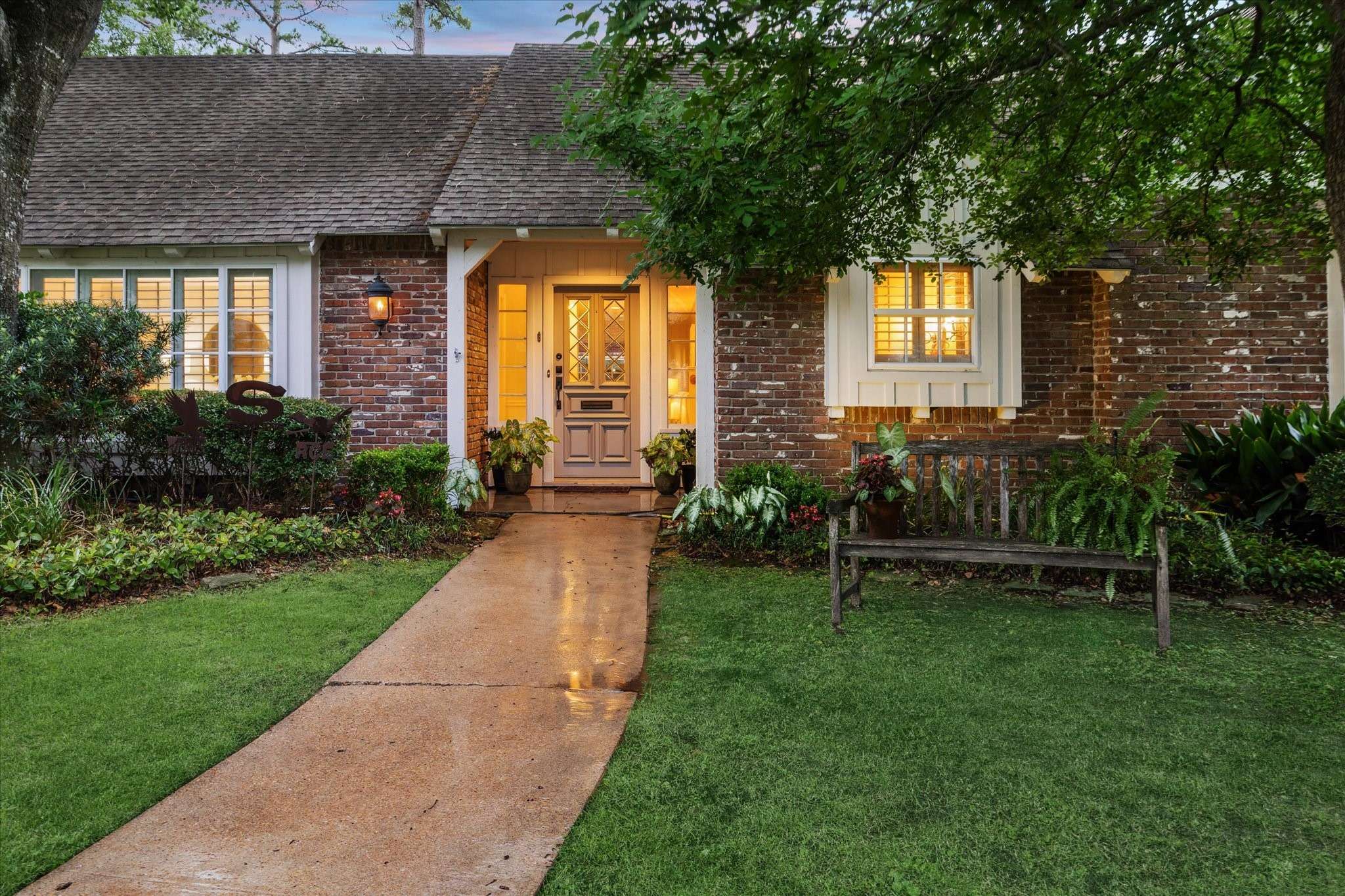$1,140,000
$1,100,000
3.6%For more information regarding the value of a property, please contact us for a free consultation.
13110 Rummel Creek RD Houston, TX 77079
3 Beds
2 Baths
3,200 SqFt
Key Details
Sold Price $1,140,000
Property Type Single Family Home
Sub Type Detached
Listing Status Sold
Purchase Type For Sale
Square Footage 3,200 sqft
Price per Sqft $356
Subdivision Rustling Oaks
MLS Listing ID 76711244
Sold Date 07/03/25
Style Traditional
Bedrooms 3
Full Baths 2
HOA Y/N No
Year Built 1960
Annual Tax Amount $18,182
Tax Year 2024
Lot Size 0.258 Acres
Acres 0.2583
Property Sub-Type Detached
Property Description
Charming 1.5-story home on a large corner lot siding to a quiet cul-de-sac in sought-after Rustling Oaks. Short walk to top-rated Rummel Creek Elementary and Plaza Oaks Pool, this beautifully maintained home is also zoned to Memorial Middle and Stratford High. Inside, enjoy generously sized bedrooms, a spacious family room with brick accents and a gas log fireplace overlooking a lush backyard. The island kitchen boasts a Viking gas cooktop, stainless steel appliances, double ovens, and opens to a cozy breakfast area. Features include 2025 HVAC systems, new carpet (2025) in the primary and game room, double-pane windows, hardwood floors, dry bar/butler's pantry, utility/mud area, and study/home office. The large formal dining is perfect for gatherings. Upstairs game room/home office with built-ins could serve as a 4th bedroom. Primary suite offers dual sinks, dual closets, jetted tub, separate shower & French doors opening to the backyard. No flooding per sellers, move-in ready "gem"!
Location
State TX
County Harris
Community Community Pool, Curbs, Gutter(S)
Area 23
Interior
Interior Features Breakfast Bar, Butler's Pantry, Crown Molding, Dry Bar, Double Vanity, Entrance Foyer, Granite Counters, Jetted Tub, Kitchen Island, Separate Shower, Tub Shower, Window Treatments, Ceiling Fan(s), Kitchen/Dining Combo, Programmable Thermostat
Heating Central, Gas
Cooling Central Air, Electric
Flooring Carpet, Stone, Tile, Wood
Fireplaces Number 1
Fireplaces Type Gas Log, Wood Burning
Fireplace Yes
Appliance Double Oven, Dishwasher, Gas Cooktop, Disposal, Microwave, Dryer, Refrigerator, Tankless Water Heater, Washer
Laundry Washer Hookup, Electric Dryer Hookup, Gas Dryer Hookup
Exterior
Exterior Feature Deck, Fully Fenced, Fence, Sprinkler/Irrigation, Patio, Private Yard
Parking Features Driveway, Detached, Garage, Garage Door Opener
Garage Spaces 2.0
Fence Back Yard
Community Features Community Pool, Curbs, Gutter(s)
Water Access Desc Public
Roof Type Composition
Porch Deck, Patio
Private Pool No
Building
Lot Description Corner Lot, Subdivision, Backs to Greenbelt/Park
Faces South
Entry Level One and One Half
Foundation Slab
Sewer Public Sewer
Water Public
Architectural Style Traditional
Level or Stories One and One Half
New Construction No
Schools
Elementary Schools Rummel Creek Elementary School
Middle Schools Memorial Middle School (Spring Branch)
High Schools Stratford High School (Spring Branch)
School District 49 - Spring Branch
Others
Tax ID 089-181-000-0011
Ownership Full Ownership
Security Features Security System Owned,Smoke Detector(s)
Acceptable Financing Cash, Conventional
Listing Terms Cash, Conventional
Read Less
Want to know what your home might be worth? Contact us for a FREE valuation!

Our team is ready to help you sell your home for the highest possible price ASAP

Bought with Greenwood King Properties - Voss Office





