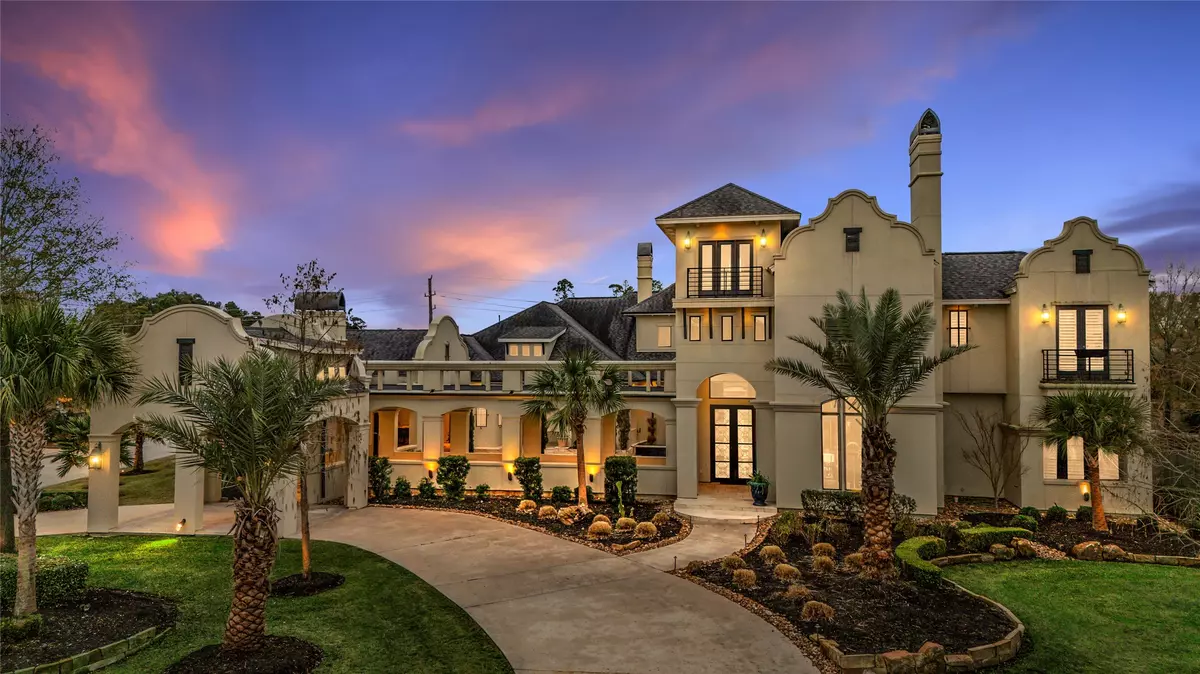$1,990,000
$2,150,000
7.4%For more information regarding the value of a property, please contact us for a free consultation.
27 New Oak TRL Kingwood, TX 77346
4 Beds
7 Baths
7,870 SqFt
Key Details
Sold Price $1,990,000
Property Type Single Family Home
Sub Type Detached
Listing Status Sold
Purchase Type For Sale
Square Footage 7,870 sqft
Price per Sqft $252
Subdivision Kings Lake Estates
MLS Listing ID 89627968
Sold Date 06/06/25
Style Mediterranean
Bedrooms 4
Full Baths 4
Half Baths 3
HOA Fees $25/ann
HOA Y/N Yes
Year Built 2015
Annual Tax Amount $41,251
Tax Year 2024
Lot Size 0.716 Acres
Acres 0.7161
Property Sub-Type Detached
Property Description
STUNNING CUSTOM LUXURY HOME in a 24 hour manned gated community, the home is situated beautifully on a corner lot with a circular driveway in front.This ENTERTAINERS DREAM HOME will bring so many fun memories and gatherings with the ebb and flow of this downstairs layout.Step inside to this home that adorns the courtyard style entertaining.Almost every room has a view with the focus of this home being THE place to host ALL the events! Dramatic entry, dual staircase, & every room has special touches, high end finishes, gorgeous chandeliers, hardwood floors, built ins, coffered ceilings in dining room & billiards room, 4 Fireplaces, 6 car garage. All Bedrooms have an en-suite bath & there are 3 1/2 baths, outdoor kitchen,outdoor living, home gym, mud room, and laundry room designed to hold 2 sets of W/D's. The kitchen is exciting with a coffee bar, Thermador appliances, pot filler, 2 dishwashers, huge island, and more! Primary suite w/a dual sided fireplace and his/her dynamic closets.
Location
State TX
County Harris
Community Curbs, Gutter(S)
Area Kingwood South
Interior
Interior Features Breakfast Bar, Balcony, Butler's Pantry, Crown Molding, Double Vanity, Entrance Foyer, High Ceilings, Hot Tub/Spa, Kitchen Island, Kitchen/Family Room Combo, Bath in Primary Bedroom, Multiple Staircases, Pots & Pan Drawers, Pantry, Pot Filler, Self-closing Cabinet Doors, Self-closing Drawers, Soaking Tub, Separate Shower, Walk-In Pantry, Wired for Sound
Heating Central, Gas
Cooling Central Air, Electric
Flooring Travertine, Wood
Fireplaces Number 4
Fireplaces Type Gas Log, Wood Burning, Outside
Fireplace Yes
Appliance Double Oven, Dishwasher, Free-Standing Range, Disposal, Gas Range, Microwave, Refrigerator, Tankless Water Heater
Laundry Washer Hookup, Electric Dryer Hookup
Exterior
Exterior Feature Deck, Fence, Hot Tub/Spa, Sprinkler/Irrigation, Outdoor Kitchen, Patio
Parking Features Attached, Garage, Garage Door Opener, Oversized
Garage Spaces 6.0
Fence Back Yard
Pool Gunite, Heated, In Ground
Community Features Curbs, Gutter(s)
Amenities Available Security, Guard
Water Access Desc Public
Roof Type Composition
Porch Deck, Patio
Private Pool Yes
Building
Lot Description Subdivision
Story 2
Entry Level Two
Foundation Slab
Sewer Public Sewer
Water Public
Architectural Style Mediterranean
Level or Stories Two
New Construction No
Schools
Elementary Schools Deerwood Elementary School
Middle Schools Riverwood Middle School
High Schools Kingwood High School
School District 29 - Humble
Others
HOA Name First Services Residential
HOA Fee Include Maintenance Grounds
Tax ID 122-816-004-0008
Security Features Security System Owned,Smoke Detector(s)
Acceptable Financing Cash, Conventional, FHA, VA Loan
Listing Terms Cash, Conventional, FHA, VA Loan
Read Less
Want to know what your home might be worth? Contact us for a FREE valuation!

Our team is ready to help you sell your home for the highest possible price ASAP

Bought with Nextgen Real Estate Properties






