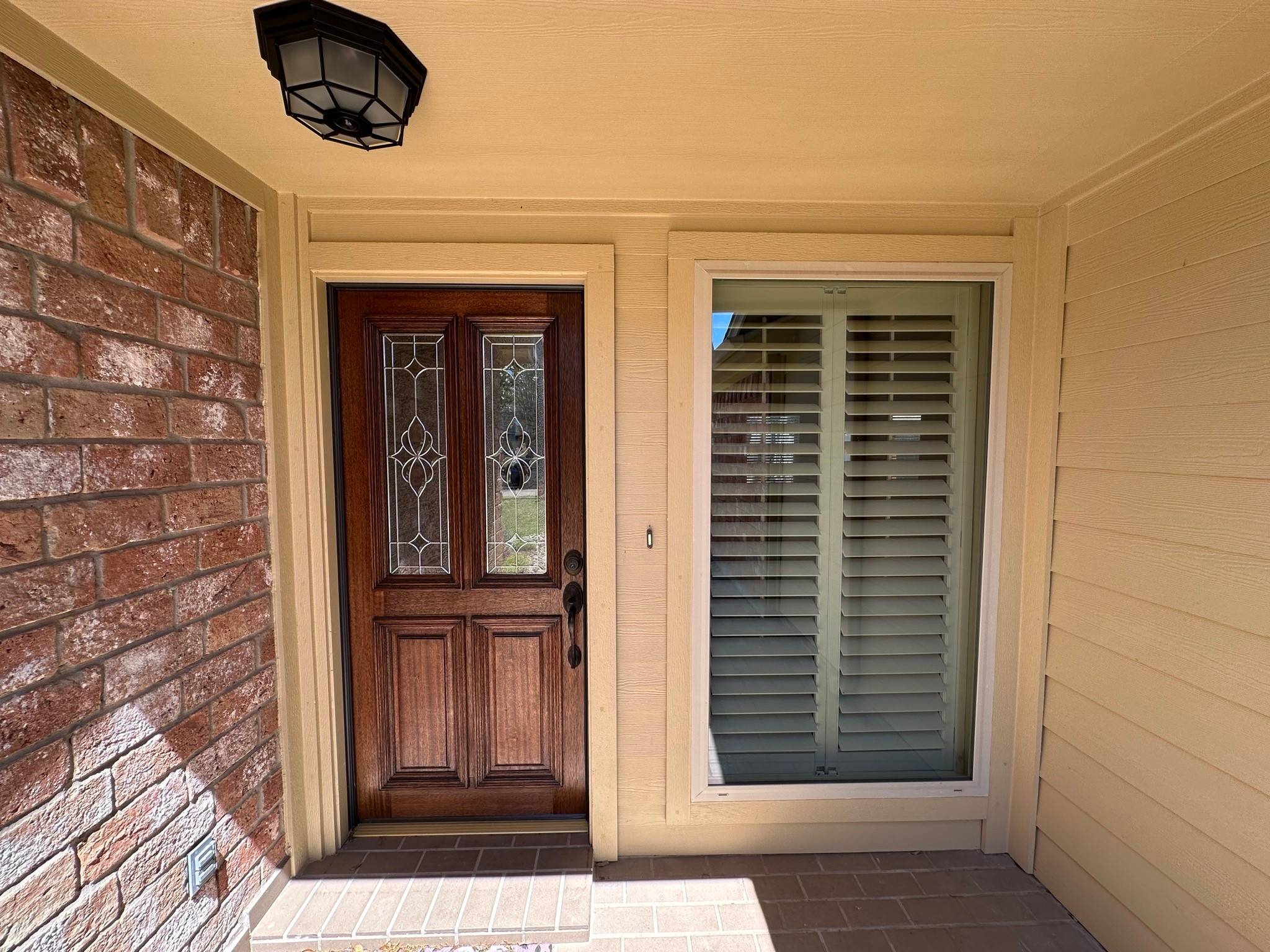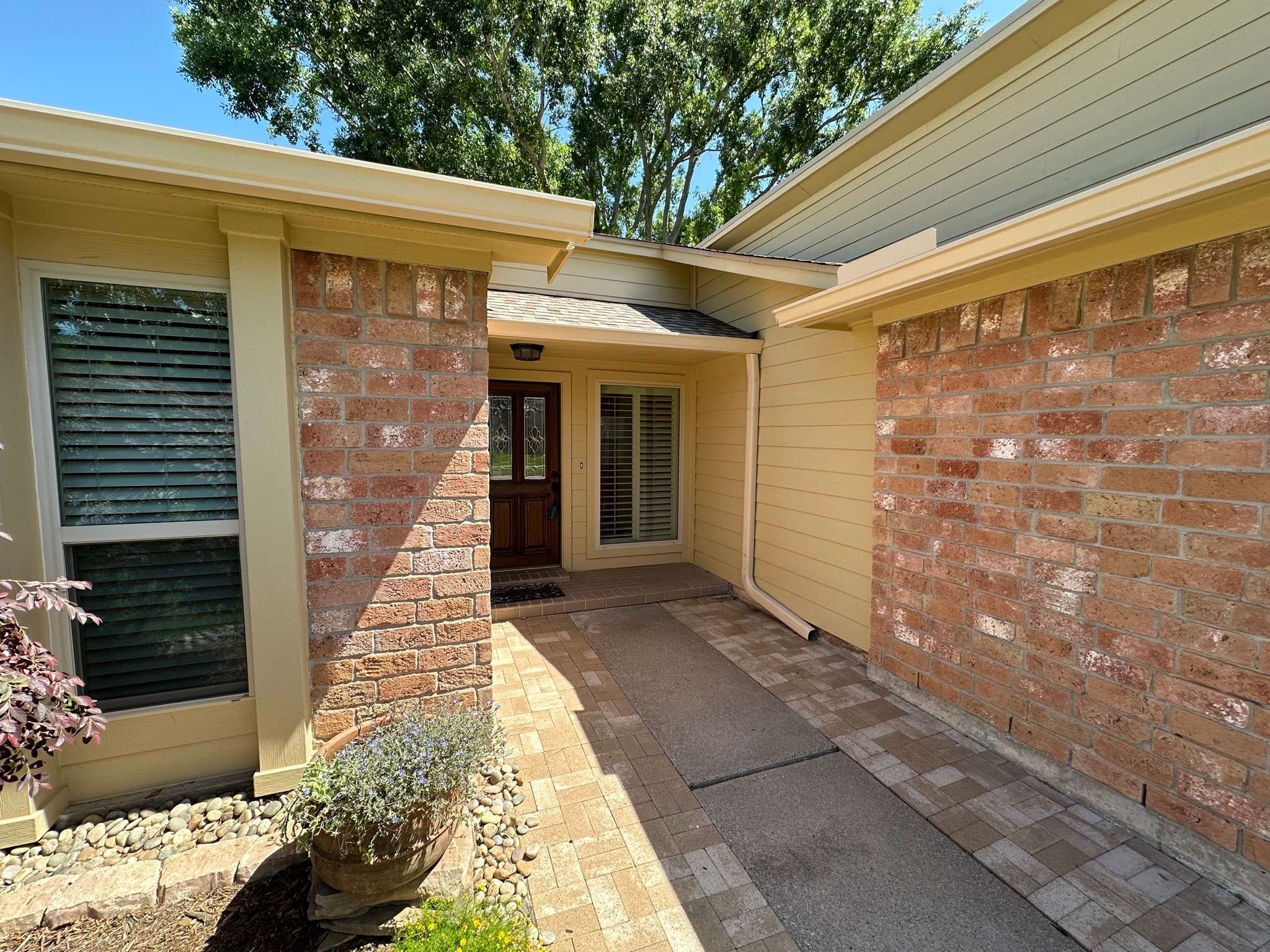$370,000
$380,000
2.6%For more information regarding the value of a property, please contact us for a free consultation.
3011 Shawnee DR Sugar Land, TX 77479
3 Beds
2 Baths
1,800 SqFt
Key Details
Sold Price $370,000
Property Type Single Family Home
Sub Type Detached
Listing Status Sold
Purchase Type For Sale
Square Footage 1,800 sqft
Price per Sqft $205
Subdivision Settlers Park Sec 1
MLS Listing ID 91632109
Sold Date 05/28/25
Style Traditional
Bedrooms 3
Full Baths 2
HOA Fees $44/ann
HOA Y/N Yes
Year Built 1979
Annual Tax Amount $5,764
Tax Year 2024
Lot Size 6,416 Sqft
Acres 0.1473
Property Sub-Type Detached
Property Description
Well maintained one-story located in the heart of First Colony! 3 bdrms, 2 baths, & custom kitchen! The flex space off the entry can be used as a formal dining, office area, or additional living area. All tile and hardwoods! The exterior has been updated with Hardie Cement Board siding, trim, and soffit. Double-pane windows. The kitchen features custom designed & built cabinetry by Benedettini Cabinetry featuring extra depth uppers & slide-outs on lowers. Quartz counters, single basin sink, under cabinet lighting, SS appliances, tiled backsplash & wall, 5-burner gas cooktop w/arched exhaust hood, recessed LED lighting, reverse osmosis water filtration! The primary bath features a frameless glass enclosed shower w/multiple spray-heads & built-in niches. Other notable features of the home include radiant barrier roof decking, tankless H2O, fresh interior paint, Plantation Shutters/Wood Blinds, LED lighting, and wine/beverage refrigerator. Brand new roof and gutters installed April 2025!
Location
State TX
County Fort Bend
Community Community Pool, Curbs
Area 29
Interior
Interior Features Double Vanity, High Ceilings, Kitchen/Family Room Combo, Pots & Pan Drawers, Pantry, Quartz Counters, Tub Shower, Window Treatments, Ceiling Fan(s), Programmable Thermostat
Heating Central, Gas
Cooling Central Air, Electric
Flooring Tile, Wood
Fireplaces Number 1
Fireplaces Type Gas, Gas Log
Equipment Reverse Osmosis System
Fireplace Yes
Appliance Convection Oven, Dishwasher, Electric Oven, Gas Cooktop, Disposal, Microwave, Oven, Tankless Water Heater
Laundry Washer Hookup, Electric Dryer Hookup, Gas Dryer Hookup
Exterior
Exterior Feature Deck, Fence, Patio, Private Yard, Tennis Court(s)
Parking Features Attached, Driveway, Garage, Garage Door Opener
Garage Spaces 2.0
Fence Back Yard
Pool Association
Community Features Community Pool, Curbs
Amenities Available Clubhouse, Picnic Area, Playground, Pool, Tennis Court(s), Trail(s)
Water Access Desc Public
Roof Type Composition
Porch Deck, Patio
Private Pool No
Building
Lot Description Subdivision, Wooded
Faces Southwest
Entry Level One
Foundation Slab
Sewer Public Sewer
Water Public
Architectural Style Traditional
Level or Stories One
New Construction No
Schools
Elementary Schools Settlers Way Elementary School
Middle Schools First Colony Middle School
High Schools Clements High School
School District 19 - Fort Bend
Others
HOA Name Creative Management
HOA Fee Include Clubhouse,Maintenance Grounds,Recreation Facilities
Tax ID 6700-01-007-0440-907
Ownership Full Ownership
Security Features Smoke Detector(s)
Acceptable Financing Cash, Conventional, FHA, VA Loan
Listing Terms Cash, Conventional, FHA, VA Loan
Read Less
Want to know what your home might be worth? Contact us for a FREE valuation!

Our team is ready to help you sell your home for the highest possible price ASAP

Bought with Better Homes and Gardens Real Estate Gary Greene - Sugar Land





