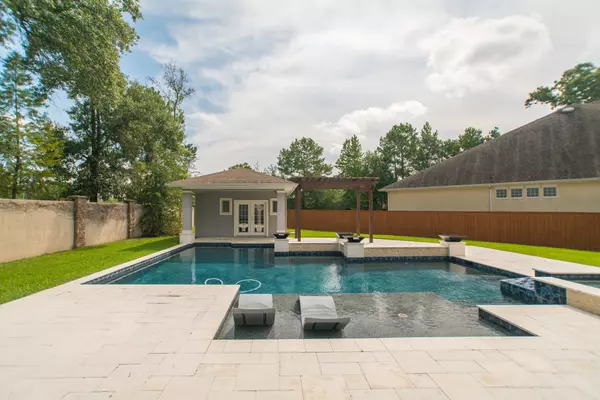$939,000
$939,000
For more information regarding the value of a property, please contact us for a free consultation.
278 Sonoma CT Shenandoah, TX 77384
4 Beds
6 Baths
3,324 SqFt
Key Details
Sold Price $939,000
Property Type Single Family Home
Sub Type Detached
Listing Status Sold
Purchase Type For Sale
Square Footage 3,324 sqft
Price per Sqft $282
Subdivision Reserve At Grogans Mill
MLS Listing ID 69904862
Sold Date 05/23/25
Style Traditional
Bedrooms 4
Full Baths 5
Half Baths 1
HOA Fees $16/ann
HOA Y/N Yes
Year Built 2014
Annual Tax Amount $11,954
Tax Year 2024
Lot Size 0.305 Acres
Acres 0.3053
Property Sub-Type Detached
Property Description
Showcase Home For Sale In The Front Of The Woodlands! Come Live & Play In The Reserve At Grogan's Mill. Best Backyard In The Neighborhood, Featuring Pool, Spa, Pool House & Summer Kitchen. In A Coveted Gated Community That Delivers Exceptional Security & Privacy. The Ultimate "Lock And Leave" Lifestyle Exuding Comfort & Sophistication. Great Flowing Spaces Thoughtful. You First Enter & Are Greeted By High Ceilings, Breathtaking Hardwood Floors & Showcase Archways & Staircase, Open Family Living W/ Usable Spaces Exuding Upscale Elegance At An Affordable Price. Sparkling Pool & Summer Kitchen, Private Study, 2 Bedrooms Down Including The Master Retreat W/ Lg Walk-in Shower & Terrific Walk-in Finished Closet. Grandeur & Style Describes This Homes Master Chef's Kitchen, Deco Tiled Backsplash, Transitional Cabinets, Pot Filler, Built-in Ss Appliances, Modern Lighting, Granite Tops. Gameroom You Can Really Enjoy W/ Wet Bar & 2 Great Sized Bedrooms Up, Private Backyard & More! Call Today!
Location
State TX
County Montgomery
Community Curbs, Gutter(S)
Area Spring Northeast
Interior
Interior Features Breakfast Bar, Crown Molding, Double Vanity, Entrance Foyer, Granite Counters, High Ceilings, Kitchen Island, Kitchen/Family Room Combo, Pots & Pan Drawers, Pantry, Pot Filler, Soaking Tub, Separate Shower, Tub Shower, Vanity, Walk-In Pantry, Wired for Sound, Window Treatments, Ceiling Fan(s), Kitchen/Dining Combo, Programmable Thermostat
Heating Central, Gas
Cooling Central Air, Electric
Flooring Carpet, Tile, Wood
Fireplaces Number 1
Fireplaces Type Gas
Fireplace Yes
Appliance Double Oven, Dishwasher, Electric Oven, Gas Cooktop, Disposal, Ice Maker, Microwave, Dryer, ENERGY STAR Qualified Appliances, Refrigerator, Washer
Laundry Washer Hookup, Electric Dryer Hookup, Gas Dryer Hookup
Exterior
Exterior Feature Deck, Fence, Hot Tub/Spa, Sprinkler/Irrigation, Outdoor Kitchen, Patio, Private Yard
Parking Features Attached, Garage, Garage Door Opener
Garage Spaces 2.0
Fence Back Yard
Pool Gunite, In Ground, Pool/Spa Combo
Community Features Curbs, Gutter(s)
Amenities Available Controlled Access, Park, Gated
Water Access Desc Public
Roof Type Composition
Porch Deck, Patio
Private Pool Yes
Building
Lot Description Corner Lot, Subdivision
Story 2
Entry Level Two
Foundation Slab
Builder Name David Weekley Homes
Sewer Public Sewer
Water Public
Architectural Style Traditional
Level or Stories Two
New Construction No
Schools
Elementary Schools Lamar Elementary School (Conroe)
Middle Schools Knox Junior High School
High Schools The Woodlands College Park High School
School District 11 - Conroe
Others
HOA Name Principal Management Group of Hou
HOA Fee Include Maintenance Grounds,Other
Tax ID 8279-00-00800
Ownership Full Ownership
Security Features Security Gate,Prewired,Security System Owned,Controlled Access,Smoke Detector(s)
Acceptable Financing Cash, Conventional
Listing Terms Cash, Conventional
Read Less
Want to know what your home might be worth? Contact us for a FREE valuation!

Our team is ready to help you sell your home for the highest possible price ASAP

Bought with Century 21 Realty Partners






