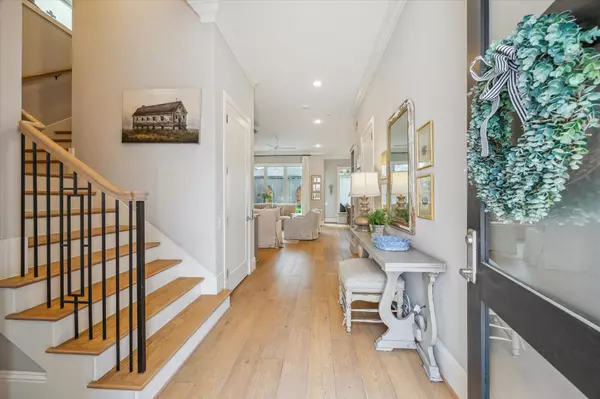$1,030,000
$1,085,000
5.1%For more information regarding the value of a property, please contact us for a free consultation.
1529 Cunningham Parc LN Houston, TX 77055
4 Beds
4 Baths
3,540 SqFt
Key Details
Sold Price $1,030,000
Property Type Single Family Home
Sub Type Detached
Listing Status Sold
Purchase Type For Sale
Square Footage 3,540 sqft
Price per Sqft $290
Subdivision Parc Cunningham
MLS Listing ID 70655220
Sold Date 05/14/25
Style Traditional
Bedrooms 4
Full Baths 3
Half Baths 1
HOA Fees $14/ann
HOA Y/N Yes
Year Built 2016
Annual Tax Amount $19,973
Tax Year 2024
Lot Size 2,430 Sqft
Acres 0.0558
Property Sub-Type Detached
Property Description
Enjoy effortless living in this stunning gated lock & leave with an elevator by award-winning Cunningham Development. Designed for comfort, the first floor boasts an open-concept island kitchen with high-end appliances flowing into a bright living space with a wet bar/wine refrigerator. Expansive windows showcase the backyard and outdoor living area. Upstairs, the luxurious owner's retreat features a spacious bedroom, a study/bonus room, a spa-like bath with a soaking tub, dual sinks, separate shower, and two closets—plus a convenient utility room. The third floor offers three additional bedrooms, two baths, and a game room with a wet bar, beverage fridge, and balcony access. Parking includes an epoxy-coated two-car garage with a workbench and an extra driveway space. Additional highlights: hardwood floors, seagrass carpeting, and a serene park within the community. Zoned to Valley Oaks & Memorial High.
Location
State TX
County Harris
Area Spring Branch
Interior
Interior Features Wet Bar, Breakfast Bar, Balcony, Crown Molding, Double Vanity, Entrance Foyer, Elevator, Granite Counters, Hollywood Bath, High Ceilings, Kitchen Island, Kitchen/Family Room Combo, Bath in Primary Bedroom, Self-closing Cabinet Doors, Self-closing Drawers, Soaking Tub, Separate Shower, Tub Shower, Walk-In Pantry, Wired for Sound, Window Treatments
Heating Central, Gas, Zoned
Cooling Central Air, Electric, Zoned
Flooring Marble, Tile, Wood
Fireplaces Number 1
Fireplaces Type Gas Log
Fireplace Yes
Appliance Double Oven, Dishwasher, Free-Standing Range, Gas Cooktop, Disposal, Microwave, Refrigerator, Tankless Water Heater
Laundry Washer Hookup, Electric Dryer Hookup, Gas Dryer Hookup
Exterior
Exterior Feature Balcony, Deck, Fully Fenced, Sprinkler/Irrigation, Patio, Private Yard
Parking Features Additional Parking, Attached, Driveway, Electric Gate, Garage, Garage Door Opener
Garage Spaces 2.0
Amenities Available Controlled Access, Trail(s), Trash, Gated
Water Access Desc Public
Roof Type Composition
Porch Balcony, Deck, Patio
Private Pool No
Building
Lot Description Subdivision
Faces East
Story 3
Entry Level Three Or More
Foundation Slab
Builder Name Cunningham Development
Sewer Public Sewer
Water Public
Architectural Style Traditional
Level or Stories Three Or More
New Construction No
Schools
Elementary Schools Valley Oaks Elementary School
Middle Schools Landrum Middle School
High Schools Memorial High School (Spring Branch)
School District 49 - Spring Branch
Others
HOA Name KRJ Management
HOA Fee Include Maintenance Grounds,Other,Recreation Facilities
Tax ID 136-985-001-0002
Ownership Full Ownership
Security Features Security Gate,Security System Owned,Controlled Access,Smoke Detector(s)
Acceptable Financing Cash, Conventional
Listing Terms Cash, Conventional
Read Less
Want to know what your home might be worth? Contact us for a FREE valuation!

Our team is ready to help you sell your home for the highest possible price ASAP

Bought with Equity Real Estate






