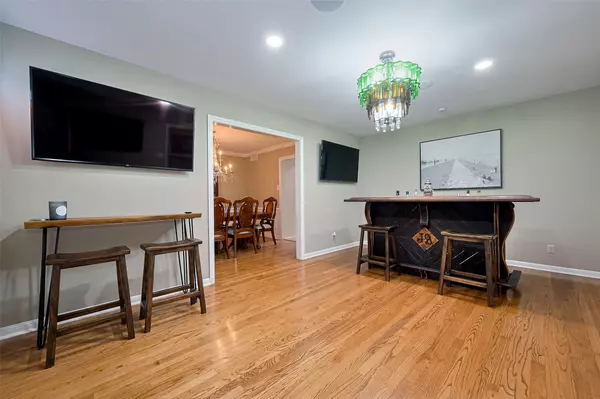$945,000
$933,000
1.3%For more information regarding the value of a property, please contact us for a free consultation.
1030 Curtin ST Houston, TX 77018
3 Beds
3 Baths
2,835 SqFt
Key Details
Sold Price $945,000
Property Type Single Family Home
Sub Type Detached
Listing Status Sold
Purchase Type For Sale
Square Footage 2,835 sqft
Price per Sqft $333
Subdivision Shepherd Park Plaza
MLS Listing ID 3796136
Sold Date 05/09/25
Style Traditional
Bedrooms 3
Full Baths 2
Half Baths 1
HOA Y/N No
Year Built 1963
Annual Tax Amount $16,690
Tax Year 2024
Lot Size 9,774 Sqft
Acres 0.2244
Property Sub-Type Detached
Property Description
This charming home is located on a desirable corner lot, complete with a refreshing pool and spa!Recent renovations have transformed the primary bath into a serene retreat, featuring a soaking tub,separate shower, and a spacious closet designed for comfort. Enjoy the benefits of a recent roof,high-efficiency Trane HVAC system, stylishly painted exterior brick, and modern updates like new fireplace logs and PEX water lines. Embrace the elegance of plantation shutters, a pristine epoxy garage floor, and a new pool pump—all contributing to a harmonious living space. The versatile floor plan invites creativity with formal living and dining areas, a cozy den, a sunlit breakfast room,and a flexible space with a half bath that adapts to your needs as a guest bedroom, pool room, game room, or gym. Located conveniently near shopping, with easy access to the 610 Loop and I-10, this home is not just a place to live; it's a canvas for your dreams and aspirations.
Location
State TX
County Harris
Community Curbs, Gutter(S)
Area Shepherd Park Plaza Area
Interior
Interior Features Breakfast Bar, Crown Molding, Dry Bar, Double Vanity, Entrance Foyer, Granite Counters, Kitchen/Family Room Combo, Bath in Primary Bedroom, Pantry, Quartz Counters, Soaking Tub, Separate Shower, Tub Shower, Vanity, Wired for Sound, Window Treatments, Ceiling Fan(s), Kitchen/Dining Combo, Living/Dining Room, Programmable Thermostat
Heating Central, Electric, Gas, Zoned
Cooling Central Air, Electric, Other, Zoned
Flooring Tile, Travertine, Vinyl, Wood
Fireplaces Number 1
Fireplaces Type Gas Log
Fireplace Yes
Appliance Dishwasher, Electric Oven, Gas Cooktop, Disposal, Microwave, Oven, Refrigerator
Laundry Washer Hookup, Electric Dryer Hookup
Exterior
Exterior Feature Covered Patio, Deck, Fully Fenced, Fence, Sprinkler/Irrigation, Patio
Parking Features Garage
Garage Spaces 2.0
Fence Back Yard
Pool Gunite, Heated, Pool/Spa Combo
Community Features Curbs, Gutter(s)
Water Access Desc Public
Roof Type Composition
Porch Covered, Deck, Mosquito System, Patio
Private Pool Yes
Building
Lot Description Corner Lot, Subdivision, Backs to Greenbelt/Park
Faces South
Story 1
Entry Level One
Foundation Slab
Sewer Public Sewer
Water Public
Architectural Style Traditional
Level or Stories One
New Construction No
Schools
Elementary Schools Durham Elementary School
Middle Schools Black Middle School
High Schools Waltrip High School
School District 27 - Houston
Others
Tax ID 092-395-000-0202
Security Features Prewired,Security System Leased,Smoke Detector(s)
Acceptable Financing Cash, Conventional
Listing Terms Cash, Conventional
Read Less
Want to know what your home might be worth? Contact us for a FREE valuation!

Our team is ready to help you sell your home for the highest possible price ASAP

Bought with Compass RE Texas, LLC - The Heights






