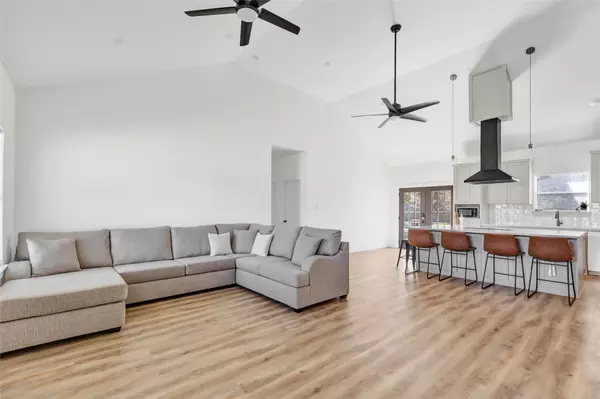$330,000
$325,000
1.5%For more information regarding the value of a property, please contact us for a free consultation.
99 Hickory Ridge DR #D Huffman, TX 77336
3 Beds
2 Baths
1,664 SqFt
Key Details
Sold Price $330,000
Property Type Single Family Home
Sub Type Detached
Listing Status Sold
Purchase Type For Sale
Square Footage 1,664 sqft
Price per Sqft $198
Subdivision Huffman Hills Sec 2 #99-D
MLS Listing ID 46981729
Sold Date 04/23/25
Style Craftsman
Bedrooms 3
Full Baths 2
HOA Y/N No
Year Built 2024
Annual Tax Amount $5,342
Tax Year 2024
Lot Size 1.000 Acres
Acres 1.0
Property Sub-Type Detached
Property Description
Gorgeous ALMOST brand new home sitting on 1 unrestricted acre which is fully fenced with privacy gate! Light and bright with tons of natural light! Very open floor plan with high ceilings. Tile luxury vinyl plank flooring throughout home is seamless, durable and easily maintained. Spacious family room open to the kitchen. Eat in island provides extra storage and additional seating. Gorgeous white cabinets are nice and fresh with hardware! Ample quartz counter top area. Refrigerator, washer and dryer are included in the sale! Split floor plan for privacy for our new owner! Large owner bedroom and WOW that spa-like bath with "drive through" shower is AWESOME! Two separate shower heads. Double sinks for separation! Secondary bedrooms and second bath opposite side. Utility room all your friends will be jealous of includes sink, MUD area for shoes and jackets and access door to back yard! Covered front and back patios. Two sheds for tons of storage. Carport for 2 vehicles.
Location
State TX
County Harris
Area Huffman Area
Interior
Interior Features Breakfast Bar, Double Vanity, High Ceilings, Kitchen Island, Kitchen/Family Room Combo, Pantry, Ceiling Fan(s), Programmable Thermostat
Heating Central, Electric
Cooling Central Air, Electric
Flooring Plank, Vinyl
Fireplace No
Appliance Dishwasher, Electric Oven, Electric Range, Free-Standing Range, Microwave, Oven, Dryer, Refrigerator, Washer
Laundry Washer Hookup, Electric Dryer Hookup
Exterior
Exterior Feature Covered Patio, Fully Fenced, Patio, Storage
Parking Features Detached Carport, Electric Gate, None
Carport Spaces 2
Water Access Desc Well
Roof Type Composition
Porch Covered, Deck, Patio
Private Pool No
Building
Lot Description Cleared
Story 1
Entry Level One
Foundation Slab
Sewer Aerobic Septic
Water Well
Architectural Style Craftsman
Level or Stories One
Additional Building Shed(s)
New Construction No
Schools
Elementary Schools Falcon Ridge Elementary School
Middle Schools Huffman Middle School
High Schools Hargrave High School
School District 28 - Huffman
Others
Tax ID 114-289-000-0109
Security Features Security Gate,Smoke Detector(s)
Acceptable Financing Cash, Conventional, FHA, USDA Loan, VA Loan
Listing Terms Cash, Conventional, FHA, USDA Loan, VA Loan
Read Less
Want to know what your home might be worth? Contact us for a FREE valuation!

Our team is ready to help you sell your home for the highest possible price ASAP

Bought with Inspired Realty & Co.






