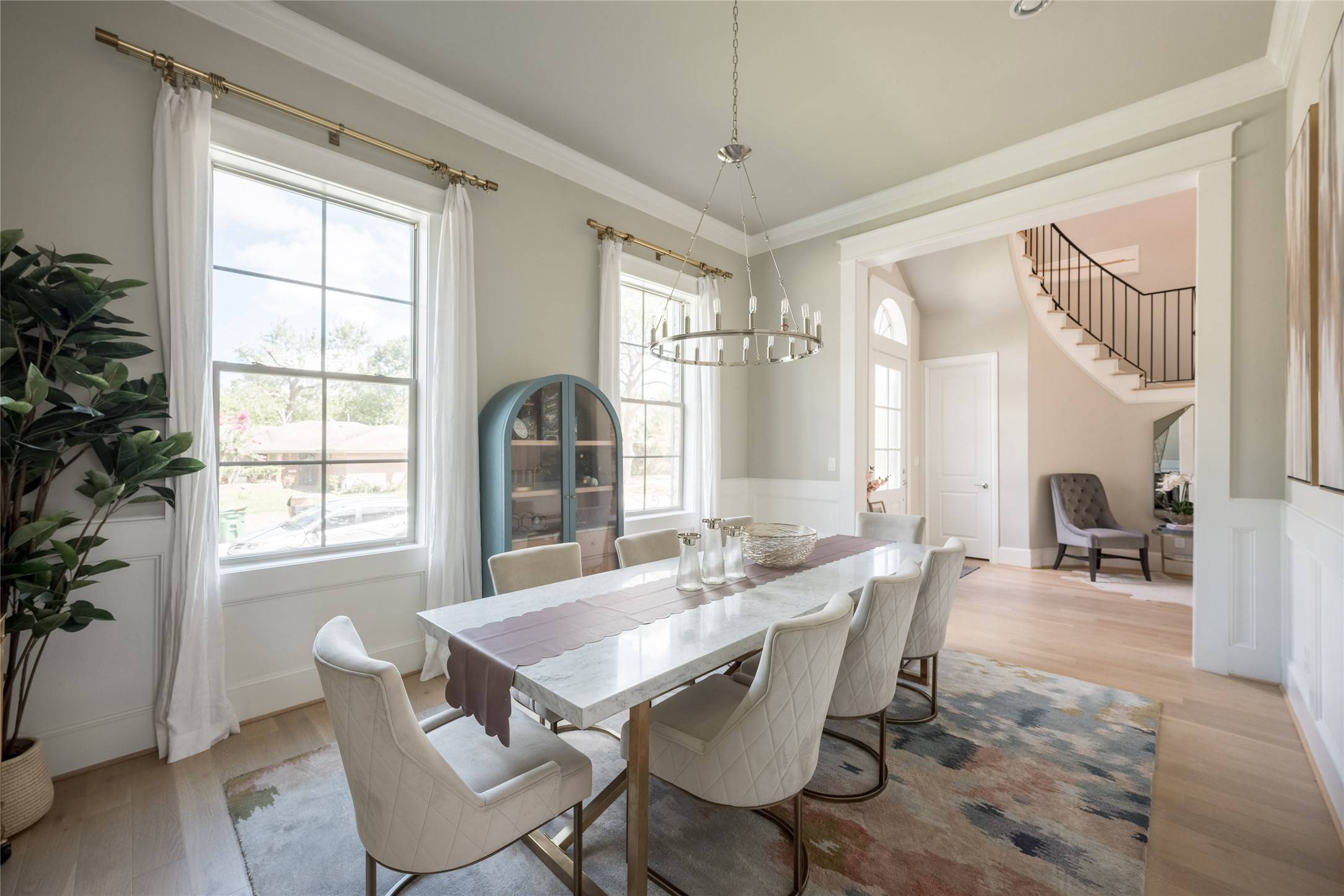$1,325,000
$1,349,000
1.8%For more information regarding the value of a property, please contact us for a free consultation.
3511 Deal ST Houston, TX 77025
4 Beds
5 Baths
4,468 SqFt
Key Details
Sold Price $1,325,000
Property Type Single Family Home
Sub Type Detached
Listing Status Sold
Purchase Type For Sale
Square Footage 4,468 sqft
Price per Sqft $296
Subdivision Braes Terrace Sec 02
MLS Listing ID 86314126
Sold Date 04/23/25
Style Traditional
Bedrooms 4
Full Baths 5
HOA Fees $24/ann
HOA Y/N Yes
Year Built 2018
Annual Tax Amount $24,321
Tax Year 2024
Lot Size 6,629 Sqft
Acres 0.1522
Property Sub-Type Detached
Property Description
This custom home offers modern, open-concept luxury living across three stories. Upon entering the grand foyer that connects the family living area completed with high ceilings and large windows, creating a bright inviting atmosphere to enjoy. This home features spacious rooms, en-suite bath connecting to two large walk-in closets, 3rd floor balcony and even has an elevator shaft if you choose to add one. Enjoy the peaceful backyard, ideal for relaxing and entertaining with artificial turf. Situated on a quiet street with easy access to major highways minutes from the Herman Park, Medical Center, Rice Village and and more!
Location
State TX
County Harris
Area 17
Interior
Interior Features Balcony, Crown Molding, Double Vanity, Elevator, High Ceilings, Marble Counters, Pantry, Soaking Tub, Separate Shower, Walk-In Pantry, Ceiling Fan(s), Loft, Programmable Thermostat
Heating Central, Gas, Zoned
Cooling Central Air, Electric, Zoned
Flooring Engineered Hardwood
Fireplaces Number 1
Fireplaces Type Gas, Gas Log
Fireplace Yes
Appliance Dishwasher, Electric Oven, Gas Cooktop, Disposal, Microwave, Dryer, ENERGY STAR Qualified Appliances, Refrigerator, Water Softener Owned, Tankless Water Heater
Laundry Washer Hookup, Electric Dryer Hookup, Gas Dryer Hookup
Exterior
Exterior Feature Balcony, Deck, Fully Fenced, Fence, Patio, Private Yard
Parking Features Attached, Garage
Garage Spaces 2.0
Fence Back Yard
Amenities Available Guard
Water Access Desc Public
Roof Type Composition
Porch Balcony, Deck, Patio, Rooftop
Private Pool No
Building
Lot Description Subdivision
Faces North
Entry Level Three Or More
Foundation Slab
Sewer Public Sewer
Water Public
Architectural Style Traditional
Level or Stories Three Or More
New Construction No
Schools
Elementary Schools Longfellow Elementary School (Houston)
Middle Schools Pershing Middle School
High Schools Bellaire High School
School District 27 - Houston
Others
HOA Name knollwood village hoa
Tax ID 077-204-033-0003
Ownership Full Ownership
Security Features Smoke Detector(s)
Read Less
Want to know what your home might be worth? Contact us for a FREE valuation!

Our team is ready to help you sell your home for the highest possible price ASAP

Bought with Walzel Properties - Corporate Office





