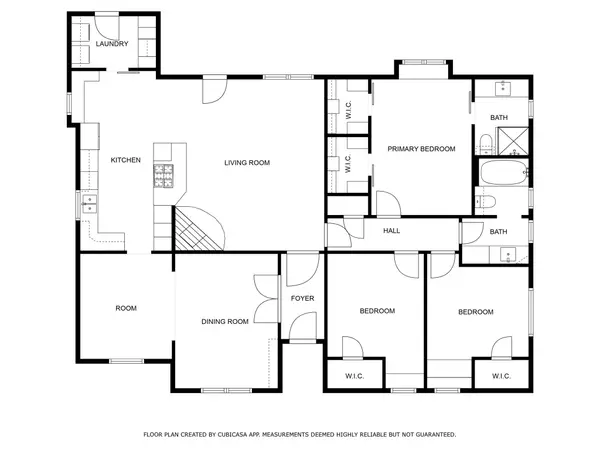$651,000
$635,000
2.5%For more information regarding the value of a property, please contact us for a free consultation.
1055 Chantilly LN Houston, TX 77018
3 Beds
2 Baths
1,830 SqFt
Key Details
Sold Price $651,000
Property Type Single Family Home
Sub Type Detached
Listing Status Sold
Purchase Type For Sale
Square Footage 1,830 sqft
Price per Sqft $355
Subdivision Shepherd Park Plaza Sec 02
MLS Listing ID 49334191
Sold Date 03/28/25
Style Traditional
Bedrooms 3
Full Baths 2
HOA Y/N No
Year Built 1963
Annual Tax Amount $14,270
Tax Year 2024
Lot Size 8,189 Sqft
Acres 0.188
Property Sub-Type Detached
Property Description
Enjoy this beautiful home situated on a great street in Shepherd Park Plaza, 1055 Chantilly offers the perfect balance of charm and modern convenience. Thoughtful details like crown molding, wood shutters, and engineered wood flooring add warmth and character to ample living & dining space with a formal living room, formal dining room and the den complete with a fireplace. Step outside to a backyard designed for easy entertaining, complete with a stone patio and turfed areas—perfect for gathering with friends or unwinding after a long day. Recent upgrades include PEX piping (2022) new HVAC (2022) upgraded electrical panel (2024) Washer & Dryer (2024). You won't be spending the weekends on projects to update this home, you'll spend your time enjoying it!
Location
State TX
County Harris
Area Shepherd Park Plaza Area
Interior
Interior Features Breakfast Bar, Crown Molding, Granite Counters, Kitchen/Family Room Combo, Ceiling Fan(s)
Heating Central, Gas
Cooling Central Air, Electric, Attic Fan
Flooring Tile, Wood
Fireplaces Number 1
Fireplaces Type Wood Burning
Fireplace Yes
Appliance Dishwasher, Disposal, Gas Oven, Gas Range, Microwave, Trash Compactor, Tankless Water Heater
Laundry Washer Hookup, Electric Dryer Hookup, Gas Dryer Hookup
Exterior
Exterior Feature Covered Patio, Fence, Sprinkler/Irrigation, Patio
Parking Features Detached, Electric Gate, Garage, Garage Door Opener
Garage Spaces 2.0
Fence Back Yard
Water Access Desc Public
Roof Type Composition
Porch Covered, Deck, Patio
Private Pool No
Building
Lot Description Subdivision
Faces North
Story 1
Entry Level One
Foundation Slab
Sewer Public Sewer
Water Public
Architectural Style Traditional
Level or Stories One
New Construction No
Schools
Elementary Schools Durham Elementary School
Middle Schools Black Middle School
High Schools Waltrip High School
School District 27 - Houston
Others
Tax ID 095-368-000-0363
Security Features Security System Owned
Acceptable Financing Cash, Conventional, FHA, VA Loan
Listing Terms Cash, Conventional, FHA, VA Loan
Read Less
Want to know what your home might be worth? Contact us for a FREE valuation!

Our team is ready to help you sell your home for the highest possible price ASAP

Bought with Cy-Fair Real Estate






