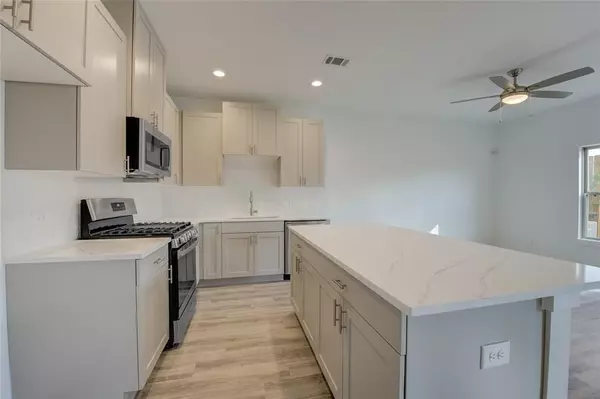$325,000
$325,000
For more information regarding the value of a property, please contact us for a free consultation.
466 S Centro CIR Shenandoah, TX 77385
3 Beds
3 Baths
1,604 SqFt
Key Details
Sold Price $325,000
Property Type Single Family Home
Sub Type Detached
Listing Status Sold
Purchase Type For Sale
Square Footage 1,604 sqft
Price per Sqft $202
Subdivision Centro
MLS Listing ID 17354653
Sold Date 03/14/25
Style Contemporary/Modern
Bedrooms 3
Full Baths 2
Half Baths 1
HOA Fees $6/ann
HOA Y/N Yes
Year Built 2019
Annual Tax Amount $4,837
Tax Year 2024
Lot Size 2,099 Sqft
Acres 0.0482
Property Sub-Type Detached
Property Description
Featuring a modern, contemporary design, this home feels brand new and is located within minutes from I-45, The Woodlands Mall, and a selection of popular eateries and shopping outlets. The interior boasts an open concept design, integrating a gourmet kitchen complete with quartz countertops, subway tile backsplash, soft-close drawers, and SS appliance. The master suite is fit for royalty, with plenty of room, a walk-in closet, and a beautiful bathroom equipped with dual sinks. Additionally, the home offers large secondary bedrooms, and a private, fenced backyard. The residence also features durable wood-look vinyl plank flooring and 9-foot ceilings throughout, enhancing its spacious feel. Residents of this amazing community enjoy access to a pool, dog park, and pet stations, all while benefiting from a very low tax rate and no MUD tax. It's situated within the boundaries of the highly acclaimed Conroe ISD.
Location
State TX
County Montgomery
Community Community Pool
Area Spring Northeast
Interior
Interior Features Double Vanity, High Ceilings, Kitchen/Family Room Combo, Ceiling Fan(s), Programmable Thermostat
Heating Central, Gas
Cooling Central Air, Electric, Attic Fan
Flooring Laminate, Tile, Vinyl
Fireplace No
Appliance Dishwasher, Disposal, Gas Oven, Gas Range, Microwave, Refrigerator
Laundry Washer Hookup, Electric Dryer Hookup, Gas Dryer Hookup
Exterior
Exterior Feature Covered Patio, Deck, Fence, Patio
Parking Features Attached, Garage
Garage Spaces 2.0
Fence Back Yard
Community Features Community Pool
Amenities Available Dog Park, Trash
Water Access Desc Public
Roof Type Composition
Porch Covered, Deck, Patio
Private Pool No
Building
Lot Description Cleared, Other
Story 2
Entry Level Two
Foundation Slab
Sewer Public Sewer
Water Public
Architectural Style Contemporary/Modern
Level or Stories Two
New Construction No
Schools
Elementary Schools Oak Ridge Elementary School (Conroe)
Middle Schools Irons Junior High School
High Schools Oak Ridge High School
School District 11 - Conroe
Others
HOA Name centro
HOA Fee Include Other
Tax ID 3369-00-00900
Security Features Security System Owned
Acceptable Financing Cash, Conventional, FHA, VA Loan
Listing Terms Cash, Conventional, FHA, VA Loan
Read Less
Want to know what your home might be worth? Contact us for a FREE valuation!

Our team is ready to help you sell your home for the highest possible price ASAP

Bought with Redfin Corporation






