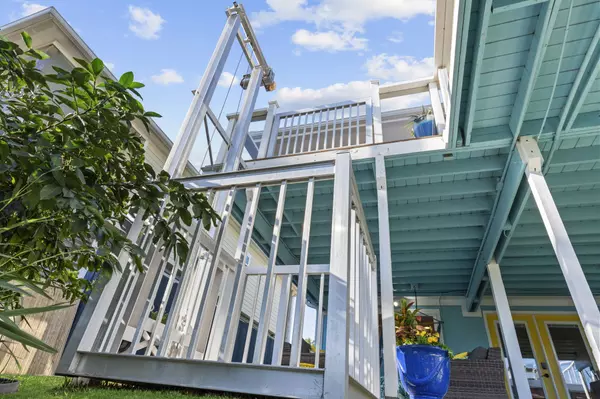$530,000
$539,000
1.7%For more information regarding the value of a property, please contact us for a free consultation.
641 Warsaw ST Hitchcock, TX 77563
3 Beds
2 Baths
1,576 SqFt
Key Details
Sold Price $530,000
Property Type Single Family Home
Sub Type Detached
Listing Status Sold
Purchase Type For Sale
Square Footage 1,576 sqft
Price per Sqft $336
Subdivision New Bayou Vista
MLS Listing ID 96707529
Sold Date 03/10/25
Style Contemporary/Modern,Traditional
Bedrooms 3
Full Baths 2
HOA Y/N No
Year Built 1972
Annual Tax Amount $10,010
Tax Year 2023
Lot Size 4,626 Sqft
Acres 0.1062
Property Sub-Type Detached
Property Description
Welcome to your Fully Decorator-Furnished Tropical Oasis! This turnkey gem is a dream come true, complete with furnishings—even the pots & pans! Revel in breathtaking canal views, a boathouse, and countless updates by a professional interior designer. A private lift takes you to the second floor for ultimate convenience. The property is a paradise for entertaining and relaxing, with a large, covered patio on the first floor and a dramatic second-floor patio overlooking the canal. Recently updated with fresh paint inside and out, a new roof, sprinkler system, and more! The stunning first floor features a guest bedroom, spa-like bathroom, game room, kitchenette, sunroom, and more. Upstairs, marvel at the disappearing sliding glass door that opens to a custom-designed family space with dramatic ceilings, a built-in fireplace, casual dining, and a gourmet kitchen showcasing custom tall cabinets, designer white-and-gold appliances, and quartz counters. The luxurious bedrooms are a must-see!
Location
State TX
County Galveston
Community Community Pool, Gutter(S)
Area Bayou Vista
Interior
Interior Features Wet Bar, Breakfast Bar, Balcony, Crown Molding, Dry Bar, Elevator, Handicap Access, High Ceilings, Kitchen/Family Room Combo, Pots & Pan Drawers, Quartz Counters, Vanity, Window Treatments, Ceiling Fan(s), Kitchen/Dining Combo, Living/Dining Room, Programmable Thermostat
Heating Central, Gas, Zoned
Cooling Central Air, Electric, Zoned
Flooring Tile
Fireplaces Number 1
Fireplaces Type Decorative, Electric
Equipment Reverse Osmosis System
Fireplace Yes
Appliance Convection Oven, Double Oven, Dishwasher, Disposal, Gas Oven, Gas Range, Microwave, Dryer, ENERGY STAR Qualified Appliances, Instant Hot Water, Refrigerator, Water Softener Owned, Tankless Water Heater, Washer
Laundry Washer Hookup, Electric Dryer Hookup
Exterior
Exterior Feature Balcony, Covered Patio, Deck, Fence, Sprinkler/Irrigation, Patio, Private Yard
Parking Features Additional Parking, Attached, Driveway, Garage, Garage Door Opener, Oversized
Garage Spaces 1.0
Fence Back Yard
Pool Association
Community Features Community Pool, Gutter(s)
Amenities Available Playground, Pool
Waterfront Description Boat Dock/Slip,Boat Ramp/Lift Access,Bayfront,Canal Front,Pier,Waterfront
View Y/N Yes
Water Access Desc Public
View Bay, Canal, Water
Roof Type Composition
Accessibility Accessible Elevator Installed
Porch Balcony, Covered, Deck, Patio
Private Pool No
Building
Lot Description Greenbelt, Subdivision, Views, Waterfront
Story 2
Entry Level Two
Foundation Pillar/Post/Pier
Sewer Public Sewer
Water Public
Architectural Style Contemporary/Modern, Traditional
Level or Stories Two
Additional Building Boat House
New Construction No
Schools
Elementary Schools Hayley Elementary (Texas City)
Middle Schools La Marque Middle School
High Schools La Marque High School
School District 52 - Texas City
Others
Tax ID 5290-0000-0641-000
Ownership Full Ownership
Security Features Security System Leased,Smoke Detector(s)
Acceptable Financing Cash, Conventional, FHA, Investor Financing, VA Loan
Listing Terms Cash, Conventional, FHA, Investor Financing, VA Loan
Read Less
Want to know what your home might be worth? Contact us for a FREE valuation!

Our team is ready to help you sell your home for the highest possible price ASAP

Bought with FYI Realty - Humble






