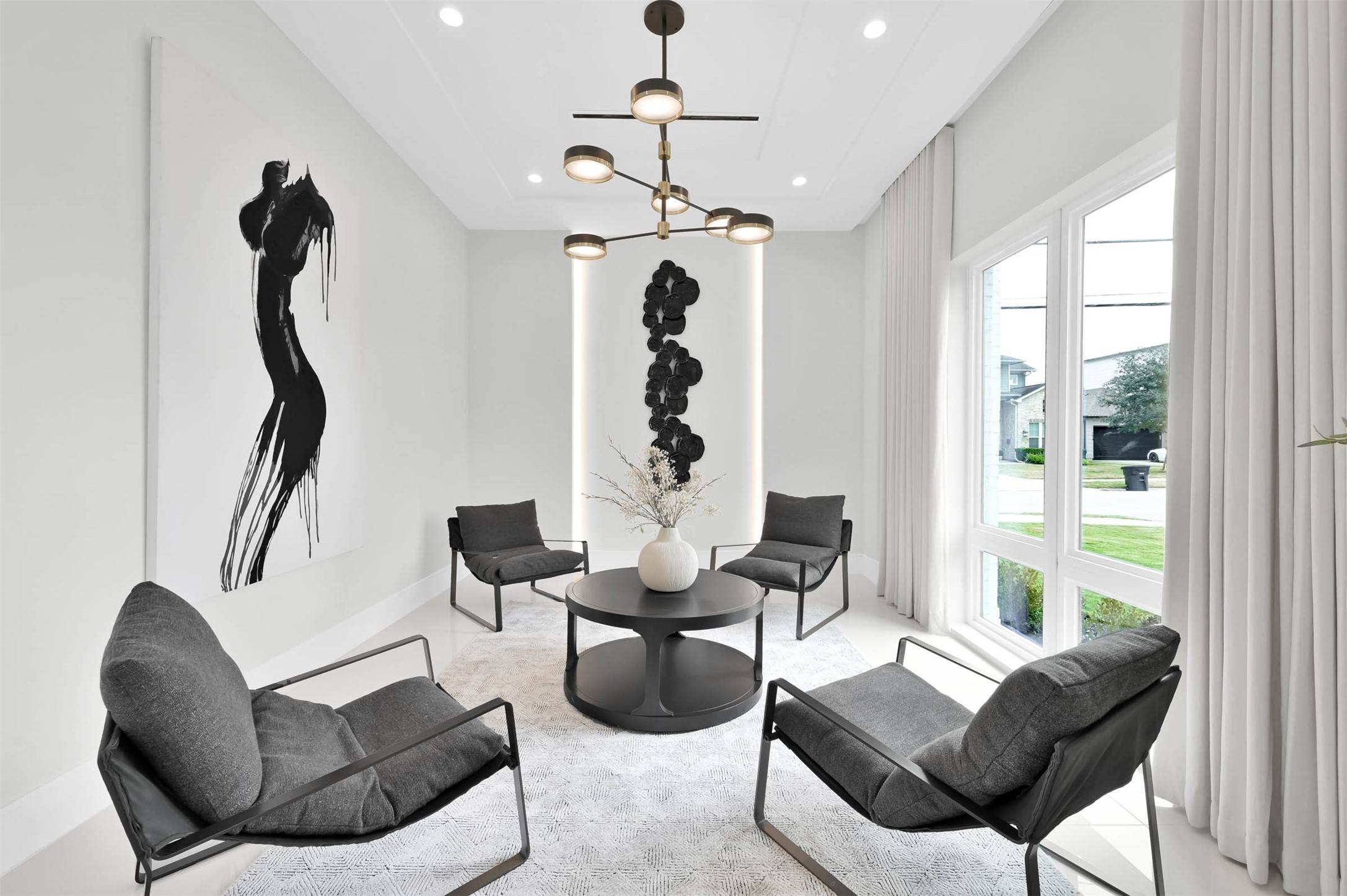$1,620,000
$1,675,000
3.3%For more information regarding the value of a property, please contact us for a free consultation.
7102 Dearborn ST Houston, TX 77055
4 Beds
5 Baths
4,705 SqFt
Key Details
Sold Price $1,620,000
Property Type Single Family Home
Sub Type Detached
Listing Status Sold
Purchase Type For Sale
Square Footage 4,705 sqft
Price per Sqft $344
Subdivision Pine Terrace Sec 02
MLS Listing ID 95429568
Sold Date 02/27/25
Style Traditional
Bedrooms 4
Full Baths 4
Half Baths 1
Construction Status New Construction
HOA Y/N No
Year Built 2025
Annual Tax Amount $7,945
Tax Year 2024
Lot Size 8,398 Sqft
Acres 0.1928
Property Sub-Type Detached
Property Description
Contemporary Elegance with Thoughtful Design
This 4,705 sq ft contemporary home offers a seamless blend of modern elegance and functionality. The first floor features an open layout ideal for daily living and entertaining, highlighted by a gourmet kitchen with sleek design and custom lighting.
The luxurious primary suite is a private retreat with dual walk-in closets and water closets featuring Toto washlets. All bedrooms are ensuite with custom rift-cut oak cabinetry and quartz countertops. A spacious upstairs flex room is perfect for a media or game room.
Convenience includes a mudroom and utility spaces on both floors, each equipped with washers and dryers. Built with health in mind, the home features formaldehyde-free doors and low-VOC materials for superior indoor air quality.
The landscaped yard boasts lush Zoysia sod, topiary hollies, and manicured hedges.
This home combines sophistication, functionality, and comfort—schedule your tour today!
Location
State TX
County Harris
Area 24
Interior
Interior Features Wet Bar, Butler's Pantry, Dual Sinks, Entrance Foyer, Granite Counters, High Ceilings, Kitchen Island, Kitchen/Family Room Combo, Bath in Primary Bedroom, Pots & Pan Drawers, Pantry, Pot Filler, Soaking Tub, Separate Shower, Walk-In Pantry, Wired for Sound, Window Treatments, Ceiling Fan(s), Programmable Thermostat
Heating Central, Gas
Cooling Central Air, Electric
Flooring Tile, Wood
Fireplaces Number 1
Fireplaces Type Gas
Fireplace Yes
Appliance Double Oven, Dishwasher, Electric Oven, Gas Cooktop, Disposal, Microwave, Dryer, ENERGY STAR Qualified Appliances, Refrigerator, Washer
Laundry Washer Hookup, Gas Dryer Hookup
Exterior
Exterior Feature Covered Patio, Fully Fenced, Fence, Sprinkler/Irrigation, Patio, Private Yard
Parking Features Attached, Garage
Garage Spaces 2.0
Fence Back Yard
Water Access Desc Public
Roof Type Composition,Metal
Porch Covered, Deck, Patio
Private Pool No
Building
Lot Description Corner Lot
Faces South
Entry Level Two
Foundation Slab
Sewer Public Sewer
Water Public
Architectural Style Traditional
Level or Stories Two
Additional Building Garage Apartment
New Construction Yes
Construction Status New Construction
Schools
Elementary Schools Housman Elementary School
Middle Schools Landrum Middle School
High Schools Northbrook High School
School District 49 - Spring Branch
Others
Tax ID 077-122-004-0017
Security Features Prewired,Security System Owned,Smoke Detector(s)
Read Less
Want to know what your home might be worth? Contact us for a FREE valuation!

Our team is ready to help you sell your home for the highest possible price ASAP

Bought with The Reyna Group





