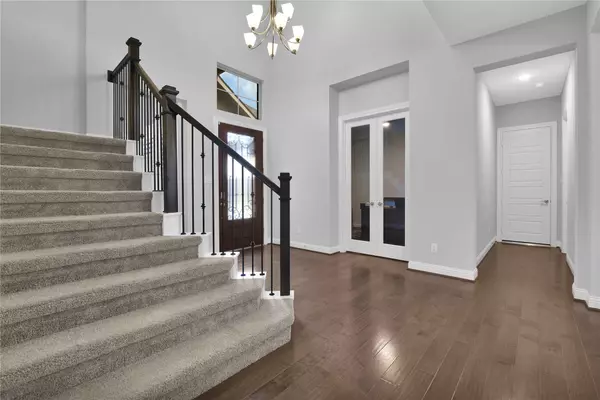$595,000
$595,000
For more information regarding the value of a property, please contact us for a free consultation.
2032 Green Terrace LN Pinehurst, TX 77362
4 Beds
4 Baths
3,361 SqFt
Key Details
Sold Price $595,000
Property Type Single Family Home
Sub Type Detached
Listing Status Sold
Purchase Type For Sale
Square Footage 3,361 sqft
Price per Sqft $177
Subdivision Woodtrace
MLS Listing ID 71448928
Sold Date 02/12/25
Style Traditional
Bedrooms 4
Full Baths 3
Half Baths 1
HOA Fees $8/ann
HOA Y/N Yes
Year Built 2019
Annual Tax Amount $16,361
Tax Year 2023
Lot Size 0.274 Acres
Acres 0.2742
Property Sub-Type Detached
Property Description
BETTER THAN NEW!! IMMACULATE 2 story home located on an oversized lot in desirable gated Woodtrace with AMENITIES GALORE , PARKS, LAKES, TRAILS AND MORE! This energy efficient 4BD/3.5BA features a spacious primary suite, home office, gameroom, 2ND guest bedroom DOWN with ensuite bath, & 3-car split garage great for extra storage space. Butler's pantry connects formal dining to luxurious kitchen w/ SS appliances, 5 burner gas cooktop, granite countertops & HUGE sland. The kitchen, breakfast nook & open floorplan living room concept with WARM wood flooring is ideal for entertaining. The generous primary suite includes a seating area, a beautiful primary bath that features a soaking tub, large walk-in shower & his/her vanities. Upstairs features 2 large bedrooms, a full bath & a very spacious game room. Designer features throughout with plantation shutters, ceiling fans, UV solar screens for energy efficiency, automated wall switches, whole home water softener & filtration.
Location
State TX
County Montgomery
Community Curbs
Area Tomball
Interior
Interior Features Breakfast Bar, Butler's Pantry, Crown Molding, Granite Counters, High Ceilings, Kitchen/Family Room Combo, Pots & Pan Drawers, Self-closing Cabinet Doors, Walk-In Pantry, Ceiling Fan(s)
Heating Central, Gas
Cooling Central Air, Electric
Flooring Carpet, Wood
Fireplaces Number 1
Fireplaces Type Gas, Gas Log
Fireplace Yes
Appliance Dishwasher, Gas Cooktop, Disposal, Microwave, Oven
Laundry Washer Hookup, Electric Dryer Hookup
Exterior
Exterior Feature Covered Patio, Fence, Sprinkler/Irrigation, Patio
Parking Features Attached, Garage
Garage Spaces 3.0
Fence Back Yard
Community Features Curbs
Amenities Available Gated
Water Access Desc Public
Roof Type Composition
Porch Covered, Deck, Patio
Private Pool No
Building
Lot Description Subdivision
Story 2
Entry Level Two
Foundation Slab
Builder Name MI Homes
Sewer Public Sewer
Water Public
Architectural Style Traditional
Level or Stories Two
New Construction No
Schools
Elementary Schools Decker Prairie Elementary School
Middle Schools Tomball Junior High School
High Schools Tomball High School
School District 53 - Tomball
Others
HOA Name Community Solutions
HOA Fee Include Clubhouse
Tax ID 9594-91-03700
Security Features Prewired,Smoke Detector(s)
Acceptable Financing Cash, Conventional, VA Loan
Listing Terms Cash, Conventional, VA Loan
Read Less
Want to know what your home might be worth? Contact us for a FREE valuation!

Our team is ready to help you sell your home for the highest possible price ASAP

Bought with Better Homes and Gardens Real Estate Gary Greene - The Woodlands






