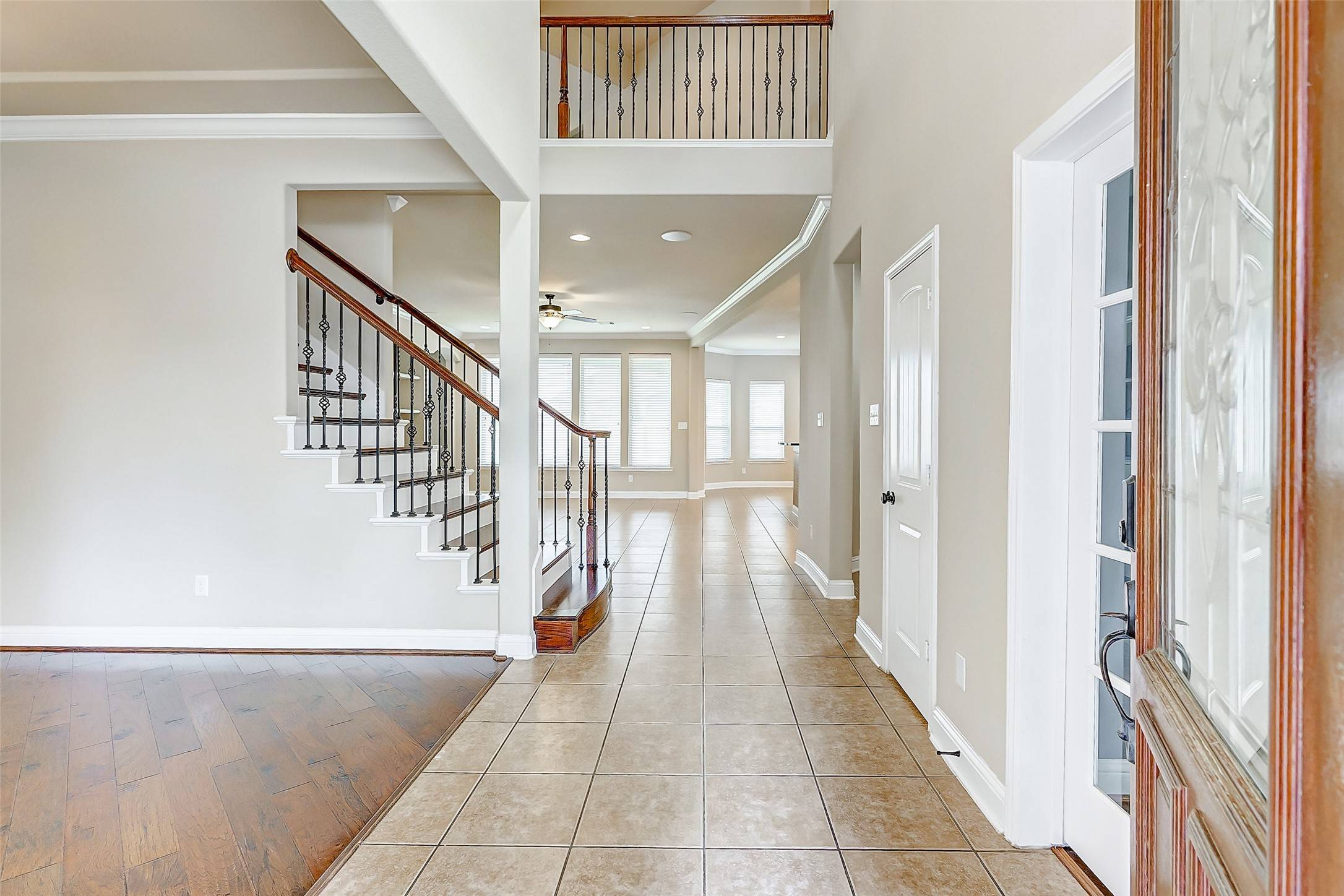$600,000
$600,000
For more information regarding the value of a property, please contact us for a free consultation.
27531 Fleming Bluff CT Fulshear, TX 77441
5 Beds
4 Baths
4,480 SqFt
Key Details
Sold Price $600,000
Property Type Single Family Home
Sub Type Detached
Listing Status Sold
Purchase Type For Sale
Square Footage 4,480 sqft
Price per Sqft $133
Subdivision Churchill Farms Sec 2
MLS Listing ID 53726999
Sold Date 07/19/24
Style Contemporary/Modern
Bedrooms 5
Full Baths 3
Half Baths 1
HOA Fees $72/ann
HOA Y/N Yes
Year Built 2012
Annual Tax Amount $11,129
Tax Year 2023
Lot Size 8,646 Sqft
Acres 0.1985
Property Sub-Type Detached
Property Description
Welcome to your beautiful home in Fulshear, Texas! This charming property features 5 bedrooms and 3.5 bathrooms, nestled in a quiet cul-de-sac within the subdivision of Churchill Farms. The first floor showcases an open-concept design with a spacious living room that opens up to the well equipped kitchen featuring stainless steel appliances, granite countertops, and a large island. The expansive master suite offers a luxurious en-suite bathroom with a soaking tub, separate shower, dual vanities, and a walk-in closet. Upstairs, four additional bedrooms and a media room provide ample space for all. The large backyard, with its covered patio, is perfect for outdoor entertaining or adding a private pool. Additional features include custom shelving in the home office and leaving room as well as custom tile work on the kitchen island. Enjoy small-town living with nearby parks, excellent schools, and convenient access to city amenities. Book your showing today!
Location
State TX
County Fort Bend
Community Community Pool
Area 36
Interior
Interior Features Breakfast Bar, Crown Molding, Double Vanity, Granite Counters, Kitchen Island, Kitchen/Family Room Combo, Bath in Primary Bedroom, Pantry, Soaking Tub, Separate Shower, Vanity, Ceiling Fan(s), Programmable Thermostat
Heating Central, Gas
Cooling Central Air, Electric
Flooring Carpet, Laminate
Fireplaces Number 1
Fireplaces Type Gas Log
Fireplace Yes
Appliance Dishwasher, Disposal, Gas Oven, Microwave
Laundry Washer Hookup
Exterior
Exterior Feature Covered Patio, Deck, Fully Fenced, Fence, Sprinkler/Irrigation, Porch, Patio, Private Yard
Parking Features Attached, Driveway, Garage, Garage Door Opener
Garage Spaces 2.0
Fence Back Yard
Community Features Community Pool
Water Access Desc Public
Roof Type Composition
Porch Covered, Deck, Patio, Porch
Private Pool No
Building
Lot Description Cul-De-Sac, Subdivision
Faces North
Entry Level Two
Foundation Slab
Sewer Public Sewer
Water Public
Architectural Style Contemporary/Modern
Level or Stories Two
New Construction No
Schools
Elementary Schools Campbell Elementary School (Katy)
Middle Schools Adams Junior High School
High Schools Jordan High School
School District 30 - Katy
Others
HOA Name Churchill Farms / Prin. Mgm. Grp.
HOA Fee Include Maintenance Grounds,Recreation Facilities
Tax ID 2263-02-001-0210-914
Security Features Smoke Detector(s)
Acceptable Financing Cash, Conventional, FHA, VA Loan
Listing Terms Cash, Conventional, FHA, VA Loan
Read Less
Want to know what your home might be worth? Contact us for a FREE valuation!

Our team is ready to help you sell your home for the highest possible price ASAP

Bought with Designed Realty Group





