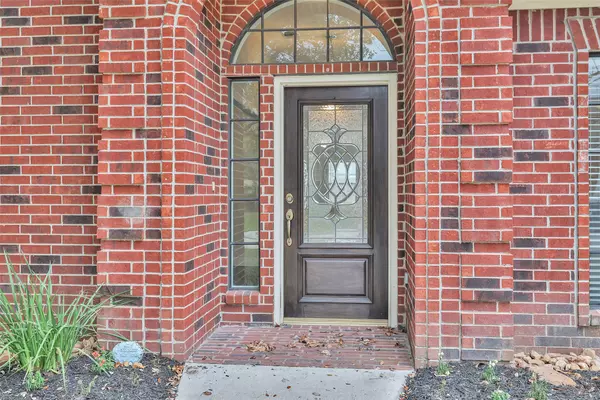$340,000
$349,990
2.9%For more information regarding the value of a property, please contact us for a free consultation.
12007 Audrey CT Pinehurst, TX 77362
4 Beds
2 Baths
2,628 SqFt
Key Details
Sold Price $340,000
Property Type Single Family Home
Sub Type Detached
Listing Status Sold
Purchase Type For Sale
Square Footage 2,628 sqft
Price per Sqft $129
Subdivision Decker Oaks Estates
MLS Listing ID 30102267
Sold Date 03/10/23
Style Traditional
Bedrooms 4
Full Baths 2
HOA Fees $3/ann
HOA Y/N Yes
Year Built 1998
Annual Tax Amount $5,850
Tax Year 2022
Property Sub-Type Detached
Property Description
Beautiful well kept 1 story home in a gated community. Cul de Sac street. Wood floors in living areas and entryway. Upgraded throughout the home. Carpet installed in bedrooms in 11/22. Roof only 18 months old. Fresh paint, granite countertops. You will fall in love with the primary bedroom. A separate sitting area for reading and meditation. Huge walk-in closets with built-in drawers. Primary bath has a garden tub and a separate shower. Formal living/study is huge. Very open plan. You will love all the upgrades in this great family home. The primary bedroom is completely privately separate from the 3 secondary bedrooms. Very easily accessed to 249 and 99 and yet has so much of a country feel. Close to the Woodlands shopping and Lonestar college close by. Such a beautiful home and waiting for a new family. You will fall in love!!!!
Location
State TX
County Montgomery
Community Curbs
Area Tomball
Interior
Interior Features Breakfast Bar, Crown Molding, Double Vanity, Entrance Foyer, Granite Counters, High Ceilings, Kitchen Island, Kitchen/Family Room Combo, Pantry, Soaking Tub, Separate Shower, Tub Shower, Vanity, Walk-In Pantry, Ceiling Fan(s)
Heating Central, Gas, Zoned
Cooling Central Air, Electric, Zoned
Flooring Carpet, Engineered Hardwood, Tile
Fireplaces Number 1
Fireplaces Type Gas, Wood Burning
Fireplace Yes
Appliance Dishwasher, Electric Oven, Gas Cooktop, Disposal, Microwave, Refrigerator
Laundry Washer Hookup, Electric Dryer Hookup, Gas Dryer Hookup
Exterior
Exterior Feature Deck, Fully Fenced, Fence, Patio
Parking Features Garage, Garage Door Opener
Garage Spaces 2.0
Fence Back Yard
Community Features Curbs
Water Access Desc Public
Roof Type Composition
Porch Deck, Patio
Private Pool No
Building
Lot Description Cul-De-Sac, Wooded
Faces North
Story 1
Entry Level One
Foundation Slab
Builder Name Plantex
Sewer Public Sewer
Water Public
Architectural Style Traditional
Level or Stories One
New Construction No
Schools
Elementary Schools Decker Prairie Elementary School
Middle Schools Tomball Junior High School
High Schools Tomball High School
School District 53 - Tomball
Others
HOA Name Decker Oak Estates
Tax ID 3760-01-01500
Ownership Full Ownership
Acceptable Financing Cash, Conventional, FHA, VA Loan
Listing Terms Cash, Conventional, FHA, VA Loan
Read Less
Want to know what your home might be worth? Contact us for a FREE valuation!

Our team is ready to help you sell your home for the highest possible price ASAP

Bought with RE/MAX Preferred Homes






