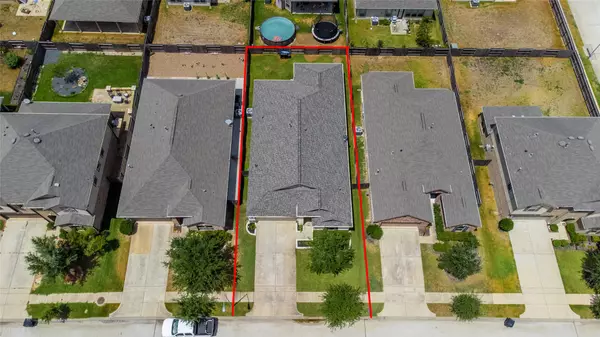$358,900
$365,000
1.7%For more information regarding the value of a property, please contact us for a free consultation.
24014 Adobe Ridge LN Katy, TX 77493
3 Beds
2 Baths
2,206 SqFt
Key Details
Sold Price $358,900
Property Type Single Family Home
Sub Type Detached
Listing Status Sold
Purchase Type For Sale
Square Footage 2,206 sqft
Price per Sqft $162
Subdivision Katy Oaks
MLS Listing ID 63673188
Sold Date 10/07/22
Style Traditional
Bedrooms 3
Full Baths 2
HOA Fees $52/ann
HOA Y/N Yes
Year Built 2015
Annual Tax Amount $6,213
Tax Year 2021
Lot Size 5,749 Sqft
Acres 0.132
Property Sub-Type Detached
Property Description
Welcome home to 24014 Adobe Ridge located in the community of Katy Oaks and zoned to Katy ISD! This stunning KB Home features 3 bedrooms, 2 full baths and an attached 2 car garage. As you open the front door you are welcomed by a beautiful corridor with 2 secondary bedrooms and full bath. Work from home in the private study. The chef's kitchen features SS appliances and a large island with room for bar seating. The family room includes a built-in entertainment center and large windows allowing the natural light to shine through. End your days in the spacious master suite with walk-in closet. The master bath includes a walk-in shower, separate garden tub and double sinks. Don't forget to step out back for a view of the covered patio with motorized screens and backyard. You don't want to miss all this home has to offer! Check out the 3D tour and schedule your showing today!
Location
State TX
County Harris
Area 25
Interior
Interior Features Granite Counters, High Ceilings, Wired for Sound, Ceiling Fan(s)
Heating Central, Gas
Cooling Central Air, Gas
Flooring Tile, Wood
Fireplace No
Appliance Dishwasher, Gas Cooktop, Disposal, Gas Oven, Microwave, Oven, ENERGY STAR Qualified Appliances
Laundry Washer Hookup, Electric Dryer Hookup
Exterior
Exterior Feature Covered Patio, Enclosed Porch, Fence, Sprinkler/Irrigation, Patio, Private Yard
Parking Features Attached, Garage
Garage Spaces 2.0
Fence Back Yard
Water Access Desc Public
Roof Type Composition
Porch Covered, Deck, Patio, Porch, Screened
Private Pool No
Building
Lot Description Subdivision
Faces South
Entry Level One
Foundation Slab
Sewer Public Sewer
Water Public
Architectural Style Traditional
Level or Stories One
New Construction No
Schools
Elementary Schools Winborn Elementary School
Middle Schools Haskett Junior High School
High Schools Paetow High School
School District 30 - Katy
Others
HOA Name High Sierra Management
Tax ID 135-991-001-0031
Security Features Prewired,Security System Owned,Smoke Detector(s)
Acceptable Financing Cash, Conventional, FHA, VA Loan
Listing Terms Cash, Conventional, FHA, VA Loan
Read Less
Want to know what your home might be worth? Contact us for a FREE valuation!

Our team is ready to help you sell your home for the highest possible price ASAP

Bought with Keller Williams Metropolitan





