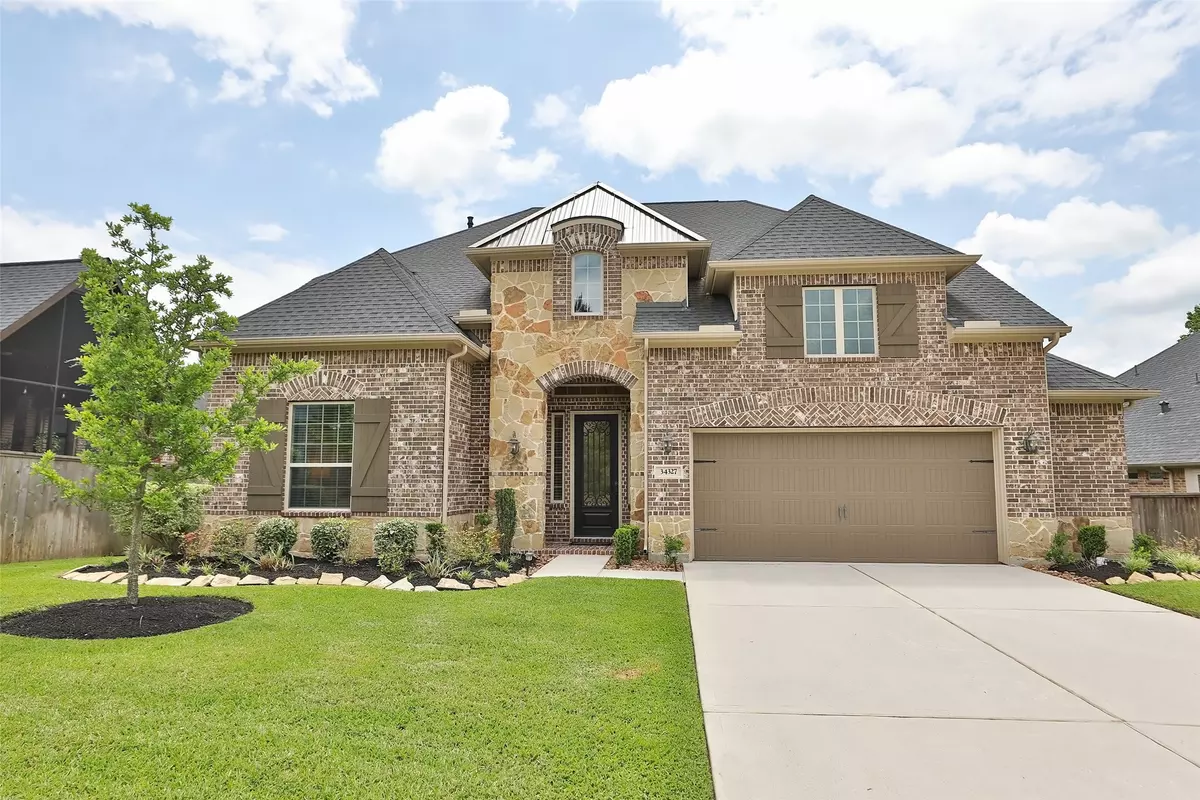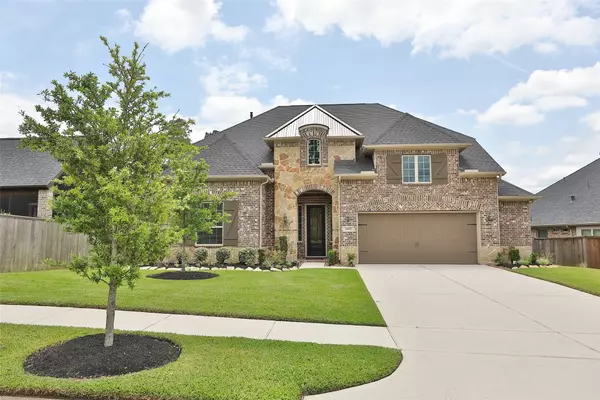$465,000
$479,999
3.1%For more information regarding the value of a property, please contact us for a free consultation.
34327 Spring Creek Circle Pinehurst, TX 77362
4 Beds
3 Baths
3,030 SqFt
Key Details
Sold Price $465,000
Property Type Single Family Home
Sub Type Detached
Listing Status Sold
Purchase Type For Sale
Square Footage 3,030 sqft
Price per Sqft $153
Subdivision Woodtrace
MLS Listing ID 89780207
Sold Date 06/24/22
Style Traditional
Bedrooms 4
Full Baths 3
HOA Fees $8/ann
HOA Y/N Yes
Year Built 2017
Tax Year 2021
Property Sub-Type Detached
Property Description
This fabulous home was built by Village Builders/Lennar and is located in the gated community of Woodtrace. Home is light & bright with soaring ceilings in the Kitchen/Dining/Family rooms with lots of windows providing natural light. 4 BDR home with 3 bedrooms down, 3 full baths. Game Room upstairs also has lots of natural light. Study/Office with wood beams and glass doors. Covered back patio with an extended space has room for patio furniture, TV, and grilling. All bedrooms have walk in closets. Primary bath includes corner soaker tub, separate shower with bench seat, double sinks, and 2 walk in closets. Kitchen has large gourmet island, granite counter tops, upgraded brown double sink, and walk in pantry. Home has surround sound in the family room along with a remote control fireplace. Woodtrace offers a 23-acre spring fed private lake, 22-acre Central Park, greenbelt trails, nature reserves, and a recreation center with clubhouse and community pool.
Location
State TX
County Montgomery
Community Community Pool, Curbs
Area Tomball
Interior
Interior Features Double Vanity, Granite Counters, High Ceilings, Kitchen Island, Kitchen/Family Room Combo, Pantry, Soaking Tub, Separate Shower, Walk-In Pantry, Wired for Sound, Ceiling Fan(s), Programmable Thermostat
Heating Central, Gas
Cooling Central Air, Gas
Flooring Carpet, Tile
Fireplaces Number 1
Fireplaces Type Gas Log
Fireplace Yes
Appliance Dishwasher, Microwave
Exterior
Exterior Feature Covered Patio, Deck, Fence, Sprinkler/Irrigation, Porch, Patio, Private Yard
Parking Features Attached, Driveway, Garage
Garage Spaces 2.0
Fence Back Yard
Community Features Community Pool, Curbs
Amenities Available Gated
Water Access Desc Public
Roof Type Composition
Porch Covered, Deck, Patio, Porch
Private Pool No
Building
Lot Description Subdivision
Story 2
Entry Level Two
Foundation Slab
Builder Name Village Builders
Sewer Public Sewer
Water Public
Architectural Style Traditional
Level or Stories Two
New Construction No
Schools
Elementary Schools Decker Prairie Elementary School
Middle Schools Tomball Junior High School
High Schools Tomball High School
School District 53 - Tomball
Others
HOA Name community Solutions
HOA Fee Include Clubhouse,Maintenance Grounds,Recreation Facilities
Tax ID 9594-02-08600
Ownership Full Ownership
Security Features Security Gate,Controlled Access,Smoke Detector(s)
Acceptable Financing Cash, Conventional, FHA, VA Loan
Listing Terms Cash, Conventional, FHA, VA Loan
Read Less
Want to know what your home might be worth? Contact us for a FREE valuation!

Our team is ready to help you sell your home for the highest possible price ASAP

Bought with Non-MLS






