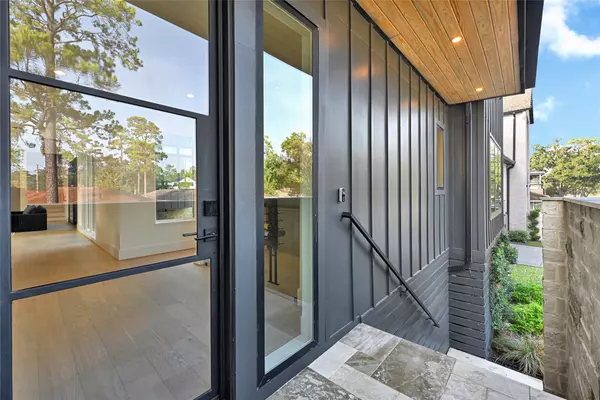
2003 Du Barry LN Houston, TX 77018
4 Beds
4 Baths
4,515 SqFt
Open House
Sat Nov 15, 11:00am - 2:00pm
UPDATED:
Key Details
Property Type Single Family Home
Sub Type Detached
Listing Status Active
Purchase Type For Sale
Square Footage 4,515 sqft
Price per Sqft $332
Subdivision Oak Forest Sec 13
MLS Listing ID 17244940
Style Contemporary/Modern
Bedrooms 4
Full Baths 3
Half Baths 1
HOA Y/N No
Year Built 2023
Annual Tax Amount $26,676
Tax Year 2025
Lot Size 8,489 Sqft
Acres 0.1949
Property Sub-Type Detached
Property Description
Location
State TX
County Harris
Area Oak Forest East Area
Interior
Interior Features Bidet, Double Vanity, Kitchen/Family Room Combo, Bath in Primary Bedroom, Pantry, Walk-In Pantry
Heating Central, Gas
Cooling Central Air, Electric
Fireplaces Number 1
Fireplace Yes
Appliance Dishwasher, Disposal, Microwave
Exterior
Parking Features Attached, Garage
Garage Spaces 3.0
Water Access Desc Public
Roof Type Composition
Private Pool No
Building
Lot Description Corner Lot
Story 2
Entry Level Two
Foundation Pillar/Post/Pier
Sewer Public Sewer
Water Public
Architectural Style Contemporary/Modern
Level or Stories Two
New Construction No
Schools
Elementary Schools Stevens Elementary School
Middle Schools Black Middle School
High Schools Waltrip High School
School District 27 - Houston
Others
Tax ID 073-100-078-0009
Virtual Tour https://www.dropbox.com/scl/fi/sracwhdsg47l6i447es9c/2003-Du-Barry-Ln.mp4?rlkey=yptzgz4svjey37dap0g4ryfc7&st=szq3x07y&dl







