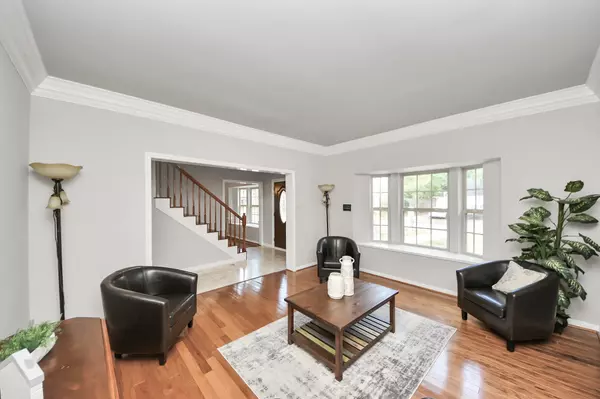20626 Chestnut Hills DR Katy, TX 77450
4 Beds
3 Baths
3,310 SqFt
UPDATED:
Key Details
Property Type Single Family Home
Sub Type Detached
Listing Status Active
Purchase Type For Sale
Square Footage 3,310 sqft
Price per Sqft $144
Subdivision Nottingham Country Sec 06
MLS Listing ID 28902220
Style Traditional
Bedrooms 4
Full Baths 2
Half Baths 1
HOA Fees $30/ann
HOA Y/N Yes
Year Built 1980
Annual Tax Amount $9,313
Tax Year 2024
Lot Size 8,873 Sqft
Acres 0.2037
Property Sub-Type Detached
Property Description
Location
State TX
County Harris
Area Katy - Southeast
Interior
Interior Features Breakfast Bar, Double Vanity, Granite Counters, Hollywood Bath, Bath in Primary Bedroom, Pantry, Tub Shower, Vanity, Kitchen/Dining Combo
Heating Central, Gas
Cooling Central Air, Electric
Fireplaces Number 1
Fireplaces Type Gas Log
Fireplace Yes
Appliance Double Oven, Dishwasher, Electric Cooktop, Electric Range, Disposal
Laundry Washer Hookup, Electric Dryer Hookup
Exterior
Parking Features Driveway, Detached, Garage, Garage Door Opener, Oversized
Garage Spaces 2.0
Pool Gunite
Water Access Desc Public
Roof Type Composition
Private Pool Yes
Building
Lot Description Subdivision
Story 2
Entry Level Two
Foundation Slab
Sewer Public Sewer
Water Public
Architectural Style Traditional
Level or Stories Two
New Construction No
Schools
Elementary Schools Nottingham Country Elementary School
Middle Schools Memorial Parkway Junior High School
High Schools Taylor High School (Katy)
School District 30 - Katy
Others
HOA Name Nottingham HOA
Tax ID 110-287-000-0044
Acceptable Financing Cash, Conventional, FHA, Investor Financing, Other
Listing Terms Cash, Conventional, FHA, Investor Financing, Other






