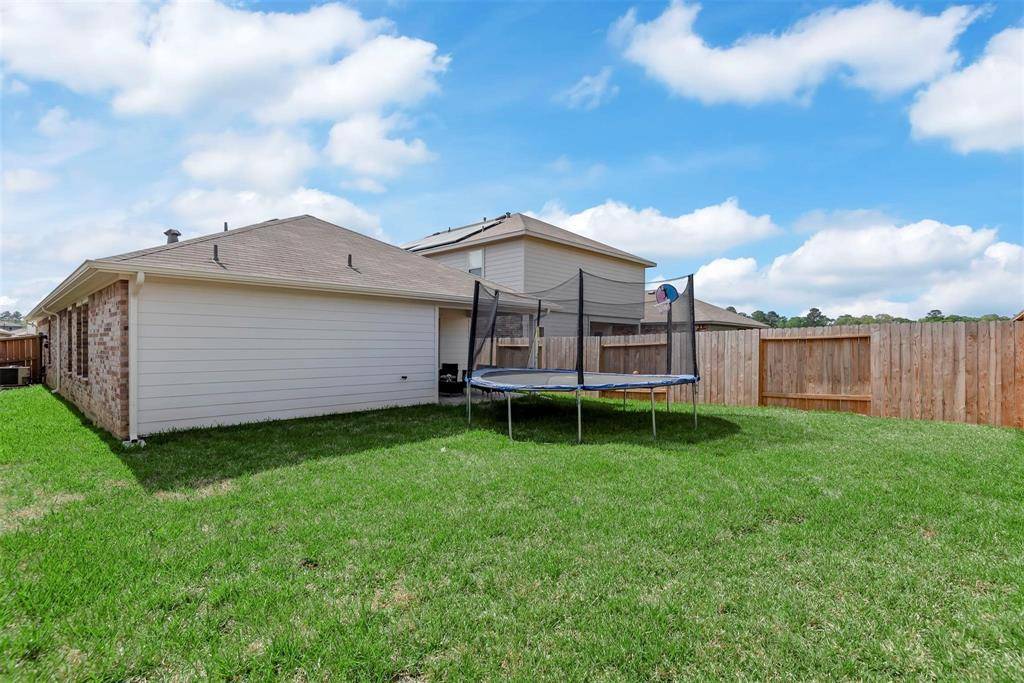14489 Valley Ridge Drive New Caney, TX 77357
3 Beds
2 Baths
1,451 SqFt
UPDATED:
Key Details
Property Type Single Family Home
Listing Status Active
Purchase Type For Sale
Square Footage 1,451 sqft
Price per Sqft $155
Subdivision Harrington Trails 05B
MLS Listing ID 97153122
Style Traditional
Bedrooms 3
Full Baths 2
HOA Y/N 1
Year Built 2022
Property Description
Unwind on the covered back patio with a spacious backyard and no back neighbors for added privacy. The home comes complete with a refrigerator, cozy fireplace, and a built-in security system for peace of mind.
Residents enjoy fantastic community perks including scenic walking trails, a recreation center, splash pad, swimming pool, and an on-site elementary school.
Don't miss your chance to tour this inviting home—schedule your showing today!
Location
State TX
County Montgomery
Area Cleveland Area
Rooms
Bedroom Description All Bedrooms Down
Master Bathroom Primary Bath: Double Sinks, Primary Bath: Separate Shower
Kitchen Island w/o Cooktop, Kitchen open to Family Room, Pantry
Interior
Heating Central Electric, Central Gas
Cooling Central Electric
Exterior
Parking Features Attached Garage
Garage Spaces 2.0
Roof Type Composition
Private Pool No
Building
Lot Description Subdivision Lot
Dwelling Type Free Standing
Story 1
Foundation Slab
Lot Size Range 0 Up To 1/4 Acre
Sewer Public Sewer
Water Public Water
Structure Type Brick
New Construction No
Schools
Elementary Schools Timber Lakes Elementary School
Middle Schools Splendora Junior High
High Schools Splendora High School
School District 47 - Splendora
Others
Senior Community No
Restrictions Deed Restrictions
Tax ID 5733-92-01300
Acceptable Financing Cash Sale, Conventional, FHA, Owner Financing
Disclosures Sellers Disclosure
Listing Terms Cash Sale, Conventional, FHA, Owner Financing
Financing Cash Sale,Conventional,FHA,Owner Financing
Special Listing Condition Sellers Disclosure





