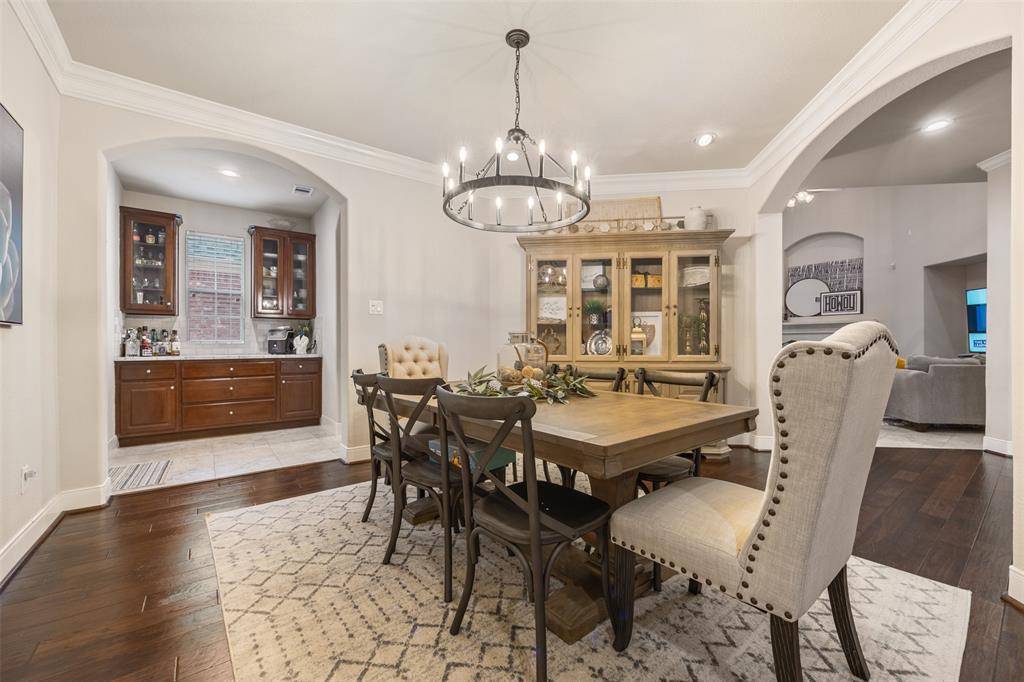15502 Stallion Point CIR Cypress, TX 77429
5 Beds
3.1 Baths
4,009 SqFt
UPDATED:
Key Details
Property Type Single Family Home, Other Rentals
Sub Type Single Family Detached
Listing Status Active
Purchase Type For Rent
Square Footage 4,009 sqft
Subdivision Stable Gate Sec 01
MLS Listing ID 67816456
Style Traditional
Bedrooms 5
Full Baths 3
Half Baths 1
Rental Info Long Term,One Year
Year Built 2005
Available Date 2025-08-01
Lot Size 0.265 Acres
Acres 0.2653
Property Sub-Type Single Family Detached
Property Description
Location
State TX
County Harris
Area Cypress North
Rooms
Bedroom Description En-Suite Bath,Primary Bed - 1st Floor,Sitting Area,Walk-In Closet
Other Rooms Breakfast Room, Entry, Family Room, Formal Dining, Gameroom Up, Home Office/Study, Kitchen/Dining Combo, Living Area - 1st Floor, Utility Room in House
Master Bathroom Half Bath, Primary Bath: Double Sinks, Secondary Bath(s): Tub/Shower Combo
Den/Bedroom Plus 5
Kitchen Breakfast Bar, Island w/ Cooktop
Interior
Interior Features Crown Molding, Dry Bar, Fire/Smoke Alarm, Formal Entry/Foyer, High Ceiling, Prewired for Alarm System, Spa/Hot Tub, Window Coverings
Heating Central Gas
Cooling Central Electric
Flooring Carpet, Engineered Wood, Tile
Fireplaces Number 1
Fireplaces Type Gaslog Fireplace
Exterior
Exterior Feature Back Yard, Back Yard Fenced, Controlled Subdivision Access, Fenced, Fully Fenced, Outdoor Kitchen, Private Driveway, Spa/Hot Tub, Sprinkler System
Parking Features Attached Garage, Oversized Garage
Garage Spaces 3.0
Garage Description Additional Parking, Auto Garage Door Opener, Double-Wide Driveway
Pool Gunite, In Ground, Pool With Hot Tub Attached
Utilities Available Pool Maintenance
Street Surface Concrete,Curbs,Gutters
Private Pool Yes
Building
Lot Description Cleared, Corner, Cul-De-Sac, Subdivision Lot
Faces West
Story 2
Lot Size Range 1/4 Up to 1/2 Acre
Sewer Public Sewer
Water Public Water
New Construction No
Schools
Elementary Schools Black Elementary School (Cypress-Fairbanks)
Middle Schools Goodson Middle School
High Schools Cypress Woods High School
School District 13 - Cypress-Fairbanks
Others
Pets Allowed Case By Case Basis
Senior Community No
Restrictions Deed Restrictions
Tax ID 121-974-002-0016
Energy Description Attic Fan,Attic Vents,Ceiling Fans,Digital Program Thermostat
Disclosures No Disclosures
Special Listing Condition No Disclosures
Pets Allowed Case By Case Basis






