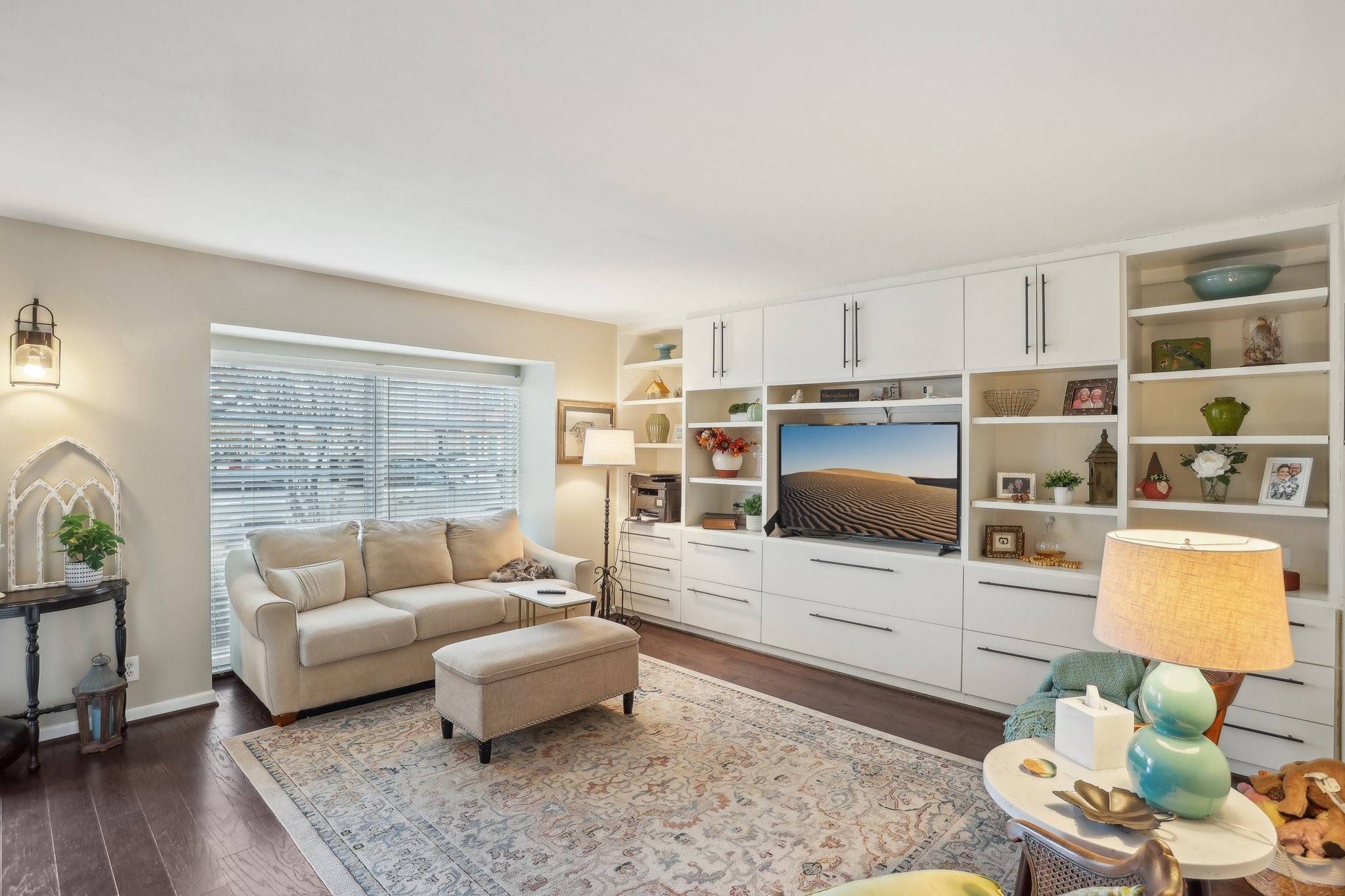6355 Del Monte DR #64 Houston, TX 77057
2 Beds
3 Baths
1,520 SqFt
UPDATED:
Key Details
Property Type Other Types
Sub Type Condominium
Listing Status Active
Purchase Type For Sale
Square Footage 1,520 sqft
Price per Sqft $150
Subdivision Briargrove Drive T/H
MLS Listing ID 74572000
Style Traditional
Bedrooms 2
Full Baths 2
Half Baths 1
HOA Fees $592/mo
HOA Y/N No
Year Built 1970
Annual Tax Amount $4,836
Tax Year 2024
Property Sub-Type Condominium
Property Description
Nestled in a desirable, secure gated community, this beautifully updated townhome offers the perfect blend
of comfort and convenience with its prime location, just minutes from the Galleria area, grocery stores,
top-rated restaurants, and shopping centers. The interior includes freshly painted walls and cabinetry, a new refrigerator, newly installed carpeting in the upstairs bedrooms, and an updated powder room featuring a new vanity, sink, and contemporary wallpaper. Additionally, out back, you have a fenced-in back patio which leads to the home's 1-car garage and additional 1-car carport. There was also recent electrical pig tailing throughout the townhome!
Location
State TX
County Harris
Community Community Pool, Clubhouse
Area 22
Interior
Interior Features Breakfast Bar, Hollywood Bath, Bath in Primary Bedroom, Pots & Pan Drawers, Pantry, Quartz Counters, Tub Shower, Walk-In Pantry, Ceiling Fan(s), Programmable Thermostat
Heating Central, Gas
Cooling Central Air, Electric
Flooring Engineered Hardwood
Fireplace No
Appliance Dryer, Washer/Dryer Stacked, Dishwasher, Electric Cooktop, Electric Oven, Disposal, Microwave, Oven, Washer, Refrigerator
Laundry Laundry in Utility Room, Electric Dryer Hookup, Stacked
Exterior
Exterior Feature Deck, Fence, Play Structure, Patio
Parking Features Additional Parking, Controlled Entrance, Carport, Detached, Garage, Garage Door Opener, Unassigned
Garage Spaces 1.0
Carport Spaces 1
Pool Association
Community Features Community Pool, Clubhouse
Amenities Available Clubhouse, Controlled Access, Meeting/Banquet/Party Room, Party Room, Picnic Area, Playground, Park, Pool, Security, Trail(s), Trash, Guard
Water Access Desc Public
Roof Type Composition
Porch Deck, Patio
Private Pool No
Building
Faces Northeast
Story 2
Entry Level Two
Foundation Slab
Sewer Public Sewer
Water Public
Architectural Style Traditional
Level or Stories Two
New Construction No
Schools
Elementary Schools Briargrove Elementary School
Middle Schools Tanglewood Middle School
High Schools Wisdom High School
School District 27 - Houston
Others
HOA Name Briargrove Drive Townhouse
HOA Fee Include Clubhouse,Insurance,Maintenance Grounds,Recreation Facilities,Sewer,Trash,Water
Tax ID 102-419-000-0064
Ownership Full Ownership
Security Features Controlled Access,Smoke Detector(s)
Acceptable Financing Cash, Conventional
Listing Terms Cash, Conventional
Pets Allowed Pet Restrictions






