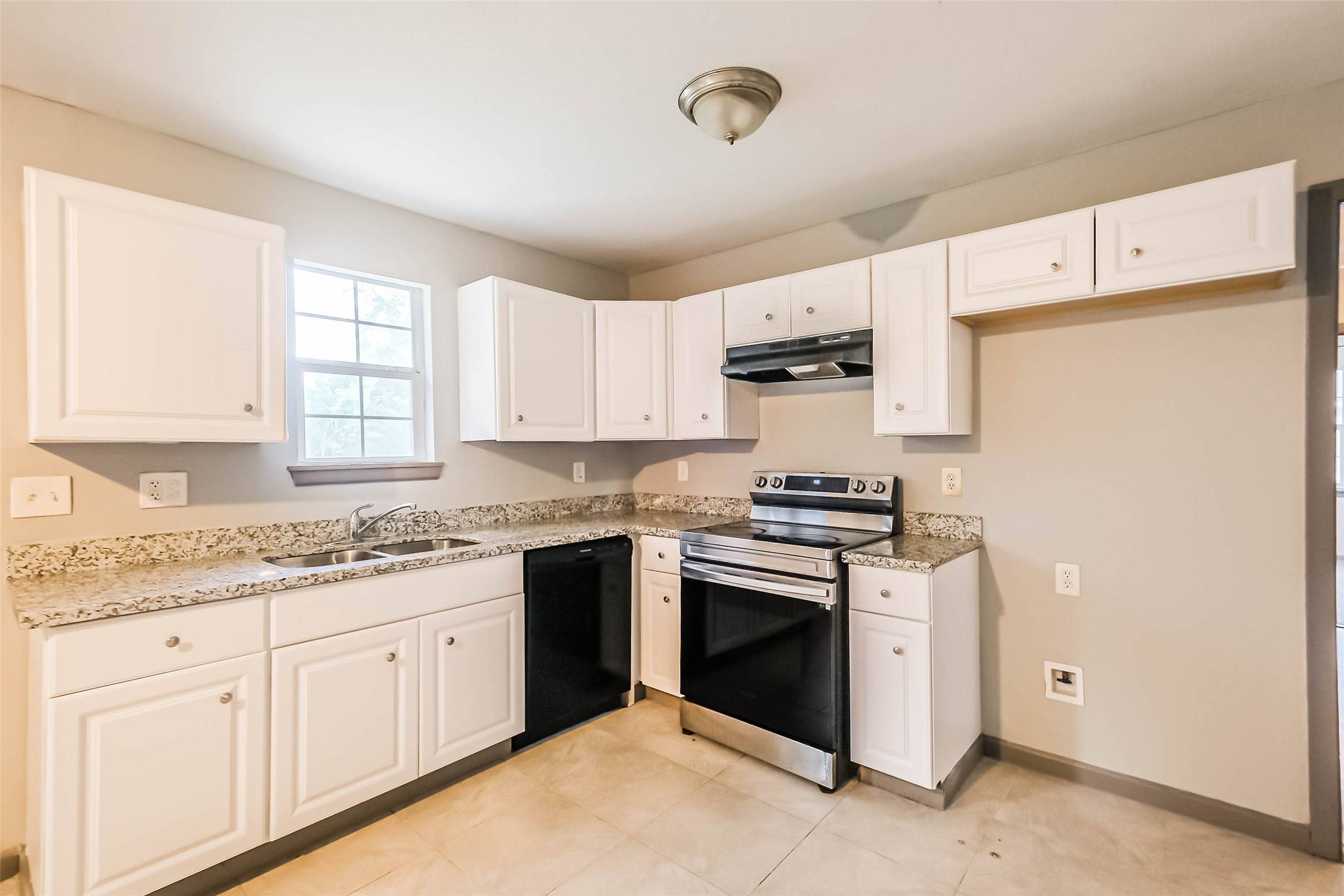3313 Chestershire DR Pasadena, TX 77503
3 Beds
2 Baths
1,392 SqFt
UPDATED:
Key Details
Property Type Single Family Home
Sub Type Detached
Listing Status Active
Purchase Type For Sale
Square Footage 1,392 sqft
Price per Sqft $150
Subdivision Berkshire Village Sec 01
MLS Listing ID 51476232
Style Traditional
Bedrooms 3
Full Baths 2
HOA Y/N No
Year Built 1955
Annual Tax Amount $3,571
Tax Year 2024
Lot Size 7,670 Sqft
Acres 0.1761
Property Sub-Type Detached
Property Description
Location
State TX
County Harris
Area 6
Interior
Interior Features Granite Counters, Tub Shower
Heating Central, Electric
Cooling Central Air, Electric
Flooring Carpet, Plank, Tile, Vinyl
Fireplaces Number 1
Fireplaces Type Wood Burning
Fireplace Yes
Appliance Dishwasher, Electric Range, Disposal
Laundry Washer Hookup, Electric Dryer Hookup
Exterior
Exterior Feature Deck, Fence, Patio, Storage
Parking Features None
Fence Back Yard
Water Access Desc Public
Roof Type Composition
Porch Deck, Patio
Private Pool No
Building
Lot Description Subdivision
Entry Level One
Foundation Slab
Sewer Public Sewer
Water Public
Architectural Style Traditional
Level or Stories One
Additional Building Shed(s)
New Construction No
Schools
Elementary Schools Deepwater Elementary School
Middle Schools Deepwater Junior High School
High Schools Deer Park High School
School District 16 - Deer Park
Others
Tax ID 077-017-000-0295
Virtual Tour https://www.homes.com/property/3313-chestershire-dr-pasadena-tx/vkyjh5zwkjyrm/






