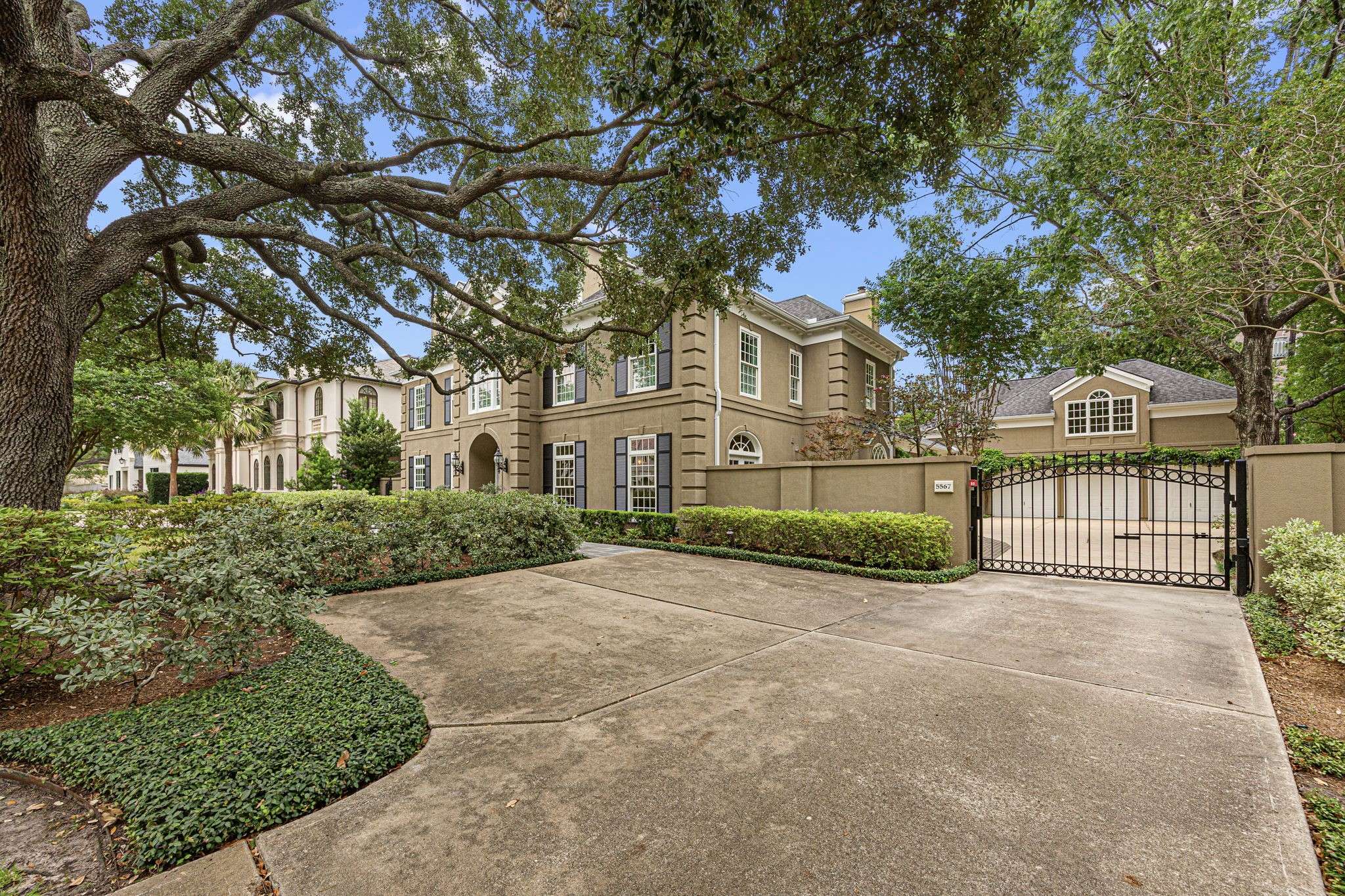5567 Longmont DR Houston, TX 77056
4 Beds
8 Baths
5,887 SqFt
UPDATED:
Key Details
Property Type Other Types
Sub Type Detached
Listing Status Active
Purchase Type For Sale
Square Footage 5,887 sqft
Price per Sqft $508
Subdivision Tanglewood
MLS Listing ID 20448339
Style Traditional
Bedrooms 4
Full Baths 7
Half Baths 1
HOA Fees $2,900/ann
HOA Y/N Yes
Year Built 1991
Annual Tax Amount $52,509
Tax Year 2024
Lot Size 0.407 Acres
Acres 0.4066
Property Sub-Type Detached
Property Description
Location
State TX
County Harris
Community Curbs, Gutter(S)
Area 22
Interior
Interior Features Crown Molding, Double Vanity, Entrance Foyer, High Ceilings, Intercom, Kitchen Island, Multiple Staircases, Pantry, Self-closing Cabinet Doors, Self-closing Drawers, Soaking Tub, Separate Shower, Tub Shower, Vanity, Walk-In Pantry, Window Treatments, Kitchen/Dining Combo, Programmable Thermostat
Heating Central, Gas, Zoned
Cooling Central Air, Electric, Zoned
Flooring Carpet, Tile, Wood
Fireplaces Number 4
Fireplaces Type Gas Log
Equipment Intercom
Fireplace Yes
Appliance Convection Oven, Double Oven, Dishwasher, Gas Cooktop, Disposal, Gas Oven, Ice Maker, Microwave, Refrigerator
Laundry Washer Hookup, Electric Dryer Hookup, Gas Dryer Hookup
Exterior
Exterior Feature Covered Patio, Fully Fenced, Fence, Patio
Parking Features Additional Parking, Detached, Electric Gate, Garage, Oversized
Garage Spaces 3.0
Fence Back Yard
Pool Gunite
Community Features Curbs, Gutter(s)
Water Access Desc Public
Roof Type Composition
Porch Covered, Deck, Patio
Private Pool Yes
Building
Lot Description Subdivision
Faces North
Entry Level Two
Foundation Pillar/Post/Pier, Slab
Sewer Public Sewer
Water Public
Architectural Style Traditional
Level or Stories Two
Additional Building Garage Apartment
New Construction No
Schools
Elementary Schools Briargrove Elementary School
Middle Schools Tanglewood Middle School
High Schools Wisdom High School
School District 27 - Houston
Others
HOA Name Tanglewood Corp
Tax ID 075-202-026-0009
Security Features Security Gate
Acceptable Financing Cash, Conventional
Listing Terms Cash, Conventional
Virtual Tour https://listings.studiovos.com/videos/0196f29d-1af8-73a2-bb3a-132abd224662






