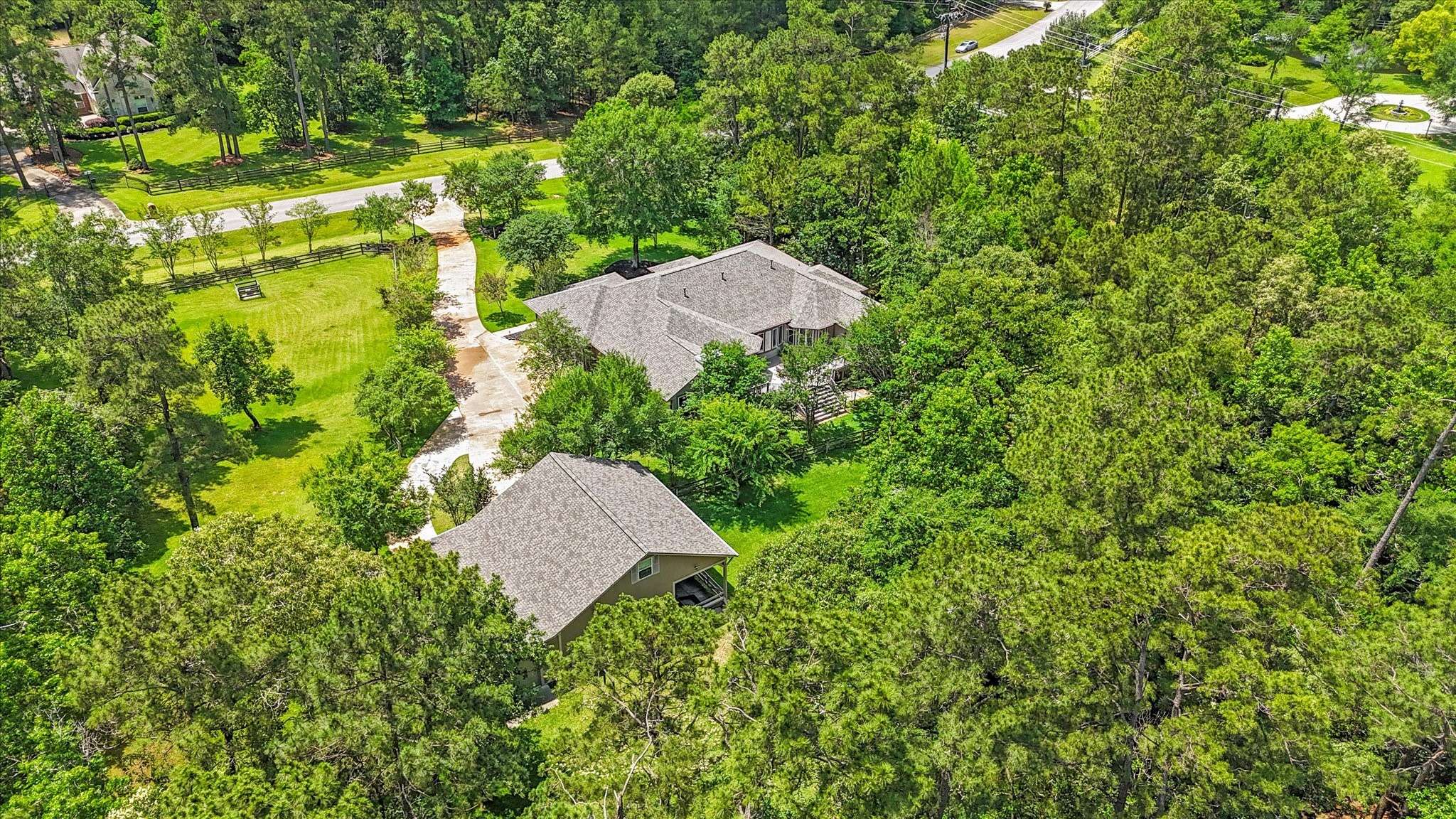37922 Clubhouse LN Magnolia, TX 77355
5 Beds
5 Baths
5,324 SqFt
UPDATED:
Key Details
Property Type Single Family Home
Sub Type Detached
Listing Status Active
Purchase Type For Sale
Square Footage 5,324 sqft
Price per Sqft $243
Subdivision High Meadow Ranch 11
MLS Listing ID 62319599
Style Traditional
Bedrooms 5
Full Baths 3
Half Baths 2
HOA Fees $800/ann
HOA Y/N Yes
Year Built 2006
Annual Tax Amount $12,304
Tax Year 2024
Lot Size 3.723 Acres
Acres 3.723
Property Sub-Type Detached
Property Description
Location
State TX
County Montgomery
Community Community Pool, Golf
Area 15
Interior
Interior Features Wet Bar, Breakfast Bar, Butler's Pantry, Crown Molding, Dual Sinks, Double Vanity, Entrance Foyer, Granite Counters, High Ceilings, Kitchen/Family Room Combo, Pots & Pan Drawers, Pantry, Soaking Tub, Separate Shower, Vanity, Walk-In Pantry, Wired for Sound, Window Treatments, Ceiling Fan(s), Programmable Thermostat
Heating Central, Gas, Zoned
Cooling Central Air, Electric, Zoned
Flooring Bamboo, Tile, Wood
Fireplaces Number 2
Fireplaces Type Gas Log
Fireplace Yes
Appliance Convection Oven, Double Oven, Dishwasher, Electric Oven, Gas Cooktop, Disposal, Gas Oven, Microwave, Water Softener Owned
Laundry Washer Hookup, Electric Dryer Hookup, Gas Dryer Hookup
Exterior
Exterior Feature Deck, Fence, Sprinkler/Irrigation, Porch, Patio, Tennis Court(s)
Parking Features Additional Parking, Attached, Detached, Garage, Garage Door Opener, Oversized, Workshop in Garage
Garage Spaces 6.0
Fence Back Yard
Pool Association
Community Features Community Pool, Golf
Amenities Available Basketball Court, Controlled Access, Sport Court, Golf Course, Horse Trail(s), Picnic Area, Playground, Pickleball, Park, Pool, Security, Tennis Court(s), Trail(s), Guard
Water Access Desc Public
Roof Type Composition
Porch Deck, Patio, Porch
Private Pool No
Building
Lot Description Near Golf Course, Ravine, Subdivision, Wooded, Backs to Greenbelt/Park, Pond on Lot
Faces South
Entry Level Two
Foundation Slab
Sewer Aerobic Septic, Septic Tank
Water Public
Architectural Style Traditional
Level or Stories Two
Additional Building Barn(s), Stable(s), Workshop
New Construction No
Schools
Elementary Schools Magnolia Elementary School (Magnolia)
Middle Schools Magnolia Junior High School
High Schools Magnolia West High School
School District 36 - Magnolia
Others
HOA Name SBB Management
HOA Fee Include Maintenance Grounds,Recreation Facilities
Tax ID 5799-11-04000
Ownership Full Ownership
Security Features Prewired,Security System Owned
Acceptable Financing Cash, Conventional, Other
Listing Terms Cash, Conventional, Other
Virtual Tour https://151realmedia.hd.pics/37922-Clubhouse-Ln/idx






