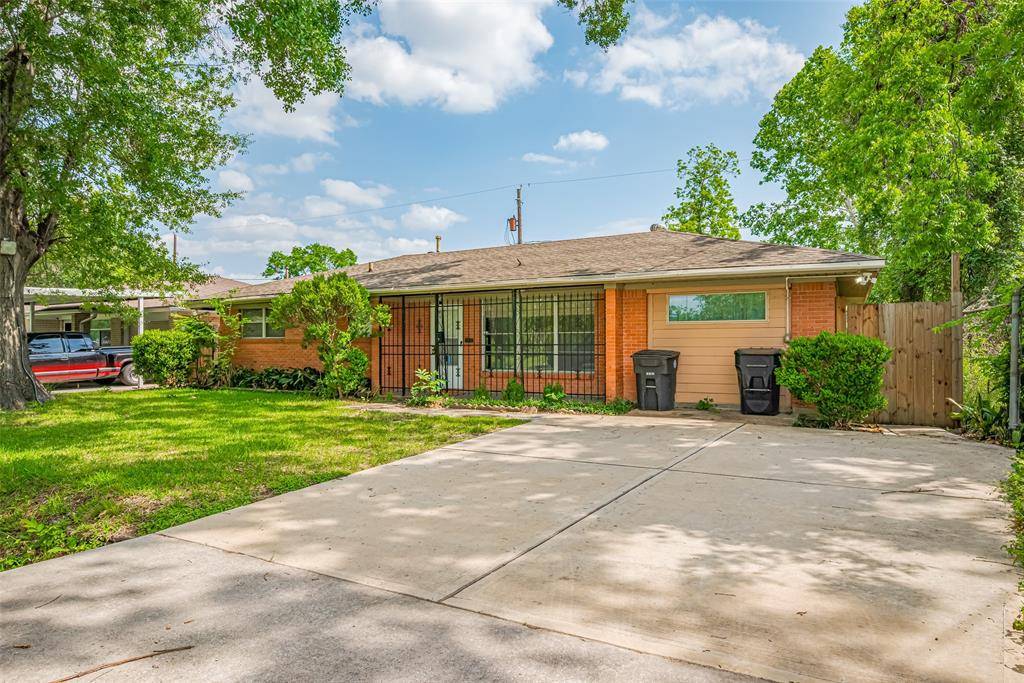241 W Rittenhouse ST Houston, TX 77076
3 Beds
2 Baths
920 SqFt
UPDATED:
Key Details
Property Type Single Family Home, Other Rentals
Sub Type Single Family Detached
Listing Status Active
Purchase Type For Rent
Square Footage 920 sqft
Subdivision Glen Oaks
MLS Listing ID 71716757
Style Traditional
Bedrooms 3
Full Baths 2
Rental Info Long Term,One Year
Year Built 1954
Available Date 2025-02-06
Lot Size 6,300 Sqft
Acres 0.1446
Property Sub-Type Single Family Detached
Property Description
Location
State TX
County Harris
Area Northwest Houston
Interior
Interior Features Fire/Smoke Alarm
Heating Central Gas
Cooling Central Electric
Flooring Carpet, Tile, Wood
Appliance Refrigerator
Exterior
Exterior Feature Patio/Deck
Parking Features None
Garage Spaces 2.0
Private Pool No
Building
Lot Description Subdivision Lot
Story 1
Sewer Public Sewer
Water Public Water
New Construction No
Schools
Elementary Schools Durkee Elementary School
Middle Schools Fonville Middle School
High Schools Sam Houston Math Science And Technology Center
School District 27 - Houston
Others
Pets Allowed Not Allowed
Senior Community No
Restrictions Deed Restrictions
Tax ID 079-159-006-0164
Energy Description Ceiling Fans
Disclosures Other Disclosures
Special Listing Condition Other Disclosures
Pets Allowed Not Allowed






