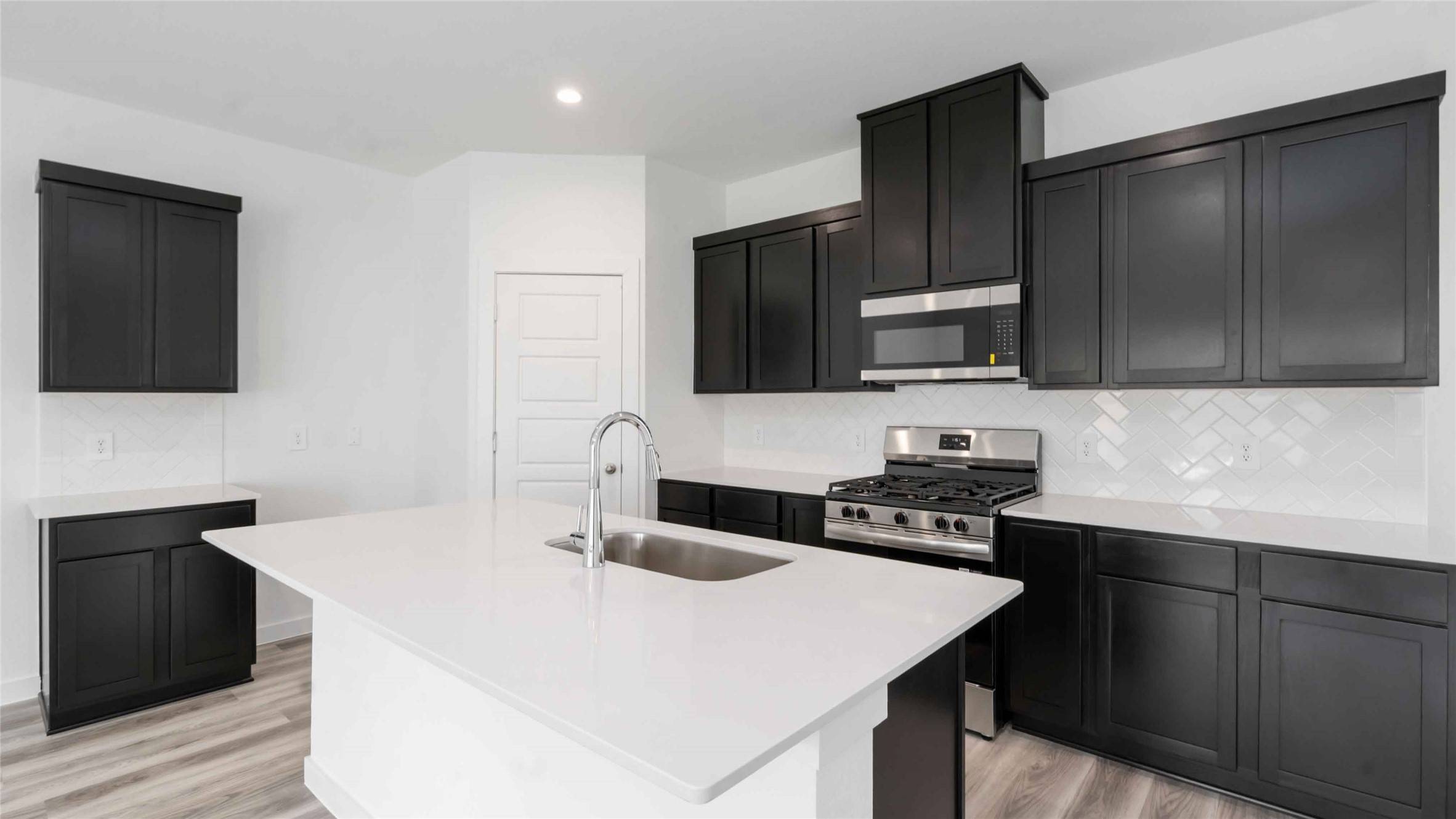12321 Churchill Downs DR Houston, TX 77047
4 Beds
3 Baths
1,719 SqFt
UPDATED:
Key Details
Property Type Single Family Home
Sub Type Detached
Listing Status Pending
Purchase Type For Sale
Square Footage 1,719 sqft
Price per Sqft $180
Subdivision City Gate
MLS Listing ID 82508158
Style Other
Bedrooms 4
Full Baths 2
Half Baths 1
Construction Status Under Construction
HOA Fees $1,350/ann
HOA Y/N Yes
Annual Tax Amount $904
Tax Year 2024
Lot Size 3,746 Sqft
Acres 0.086
Property Sub-Type Detached
Property Description
Location
State TX
County Harris
Area 3
Interior
Interior Features Double Vanity, Kitchen Island, Kitchen/Family Room Combo, Pantry, Tub Shower
Heating Central, Electric
Cooling Central Air, Electric
Flooring Carpet, Plank, Vinyl
Fireplace No
Appliance Dishwasher, Disposal, Gas Oven, Gas Range, Microwave
Laundry Washer Hookup, Electric Dryer Hookup
Exterior
Parking Features Attached, Garage
Garage Spaces 2.0
Water Access Desc Public
Roof Type Composition
Private Pool No
Building
Lot Description Subdivision
Entry Level Two
Foundation Slab
Sewer Public Sewer
Water Public
Architectural Style Other
Level or Stories Two
New Construction Yes
Construction Status Under Construction
Schools
Elementary Schools Law Elementary School
Middle Schools Thomas Middle School
High Schools Worthing High School
School District 27 - Houston
Others
HOA Name Inframark
Tax ID 146-437-004-0008
Acceptable Financing Cash, FHA, VA Loan
Listing Terms Cash, FHA, VA Loan






